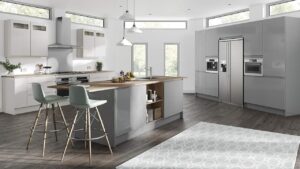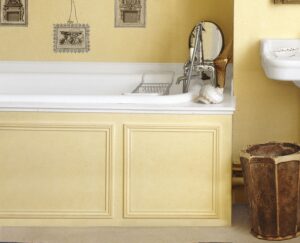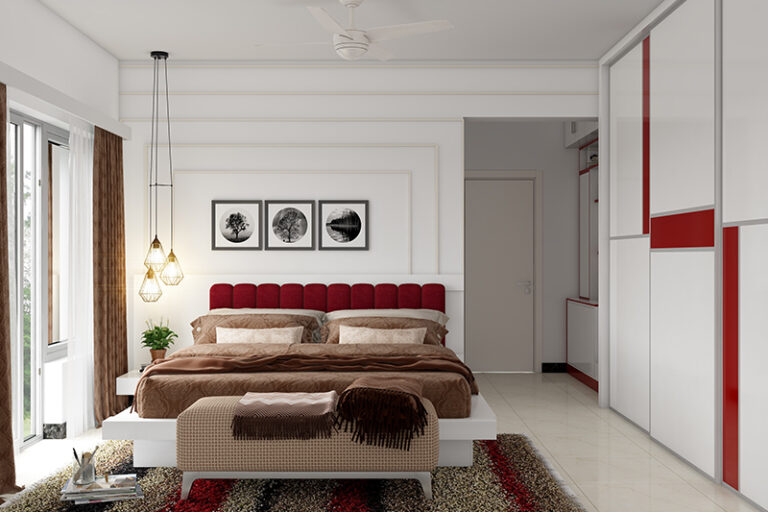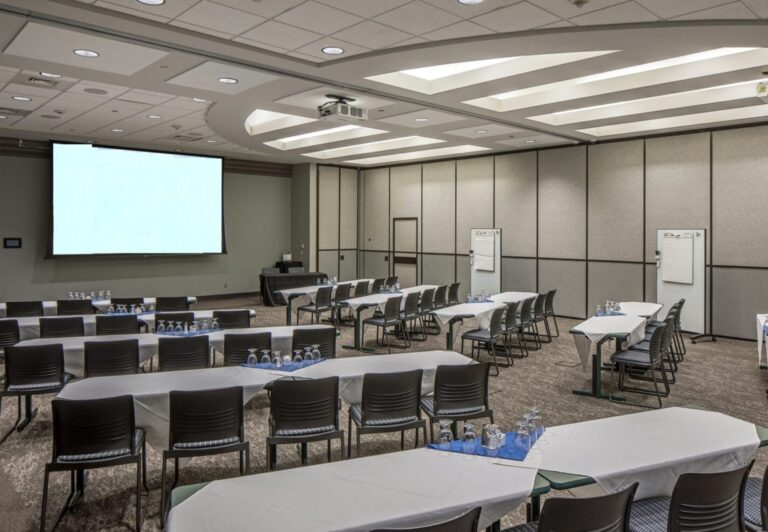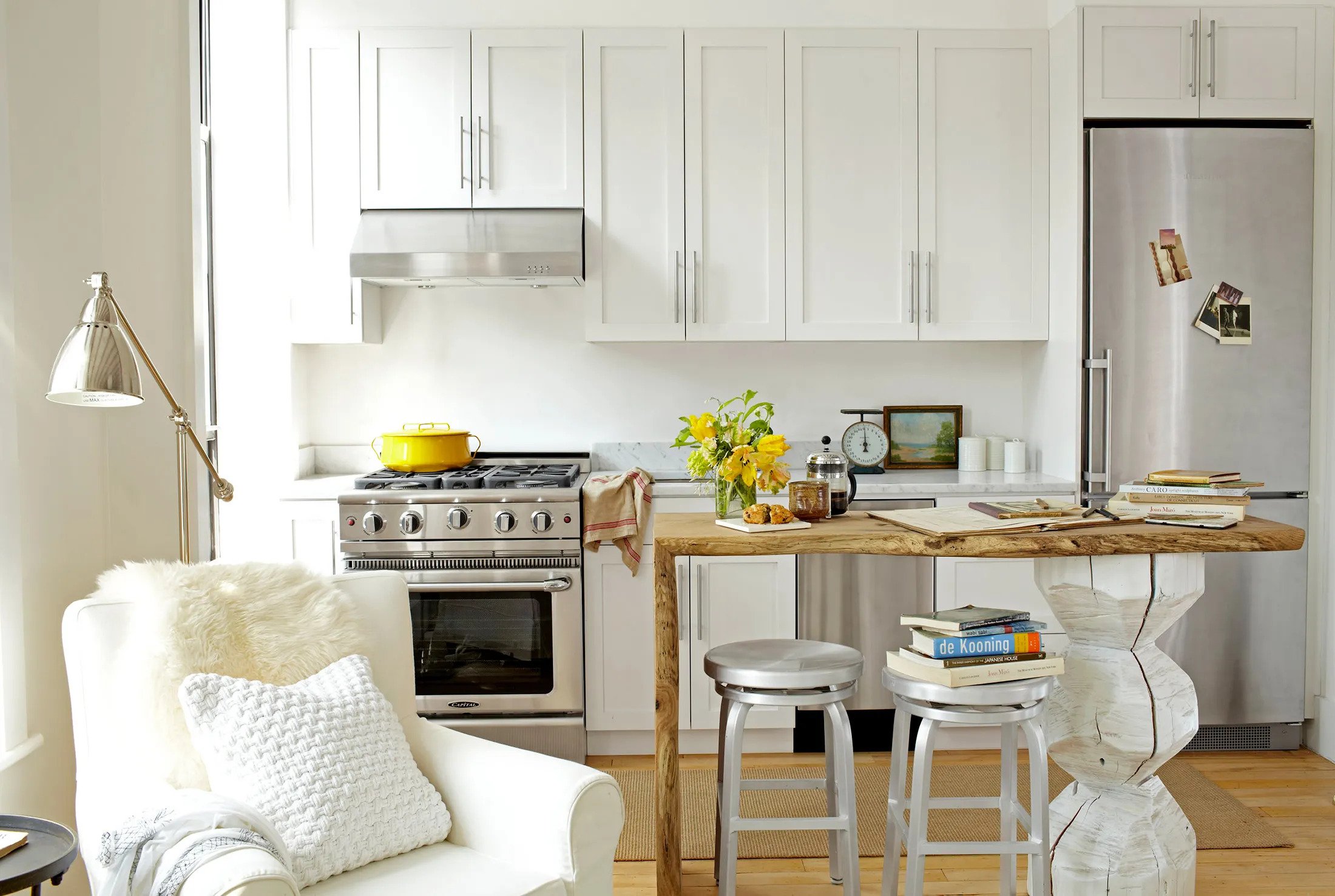
Small kitchens are difficult to work with. Making space for everything we might need to cook without compromising the area’s utility and comfort is usually a challenge. We’ll assist you to answer these puzzles today so that creating your kitchen is no longer a headache for us.
We can’t adjust the meters since their meters. To correctly optimize and organize a small kitchen, we can play with the distribution, furniture, and colors. If we make good selections, the kitchen will not only appear larger, but it will also be more functional, making cooking a delight.
The Distribution
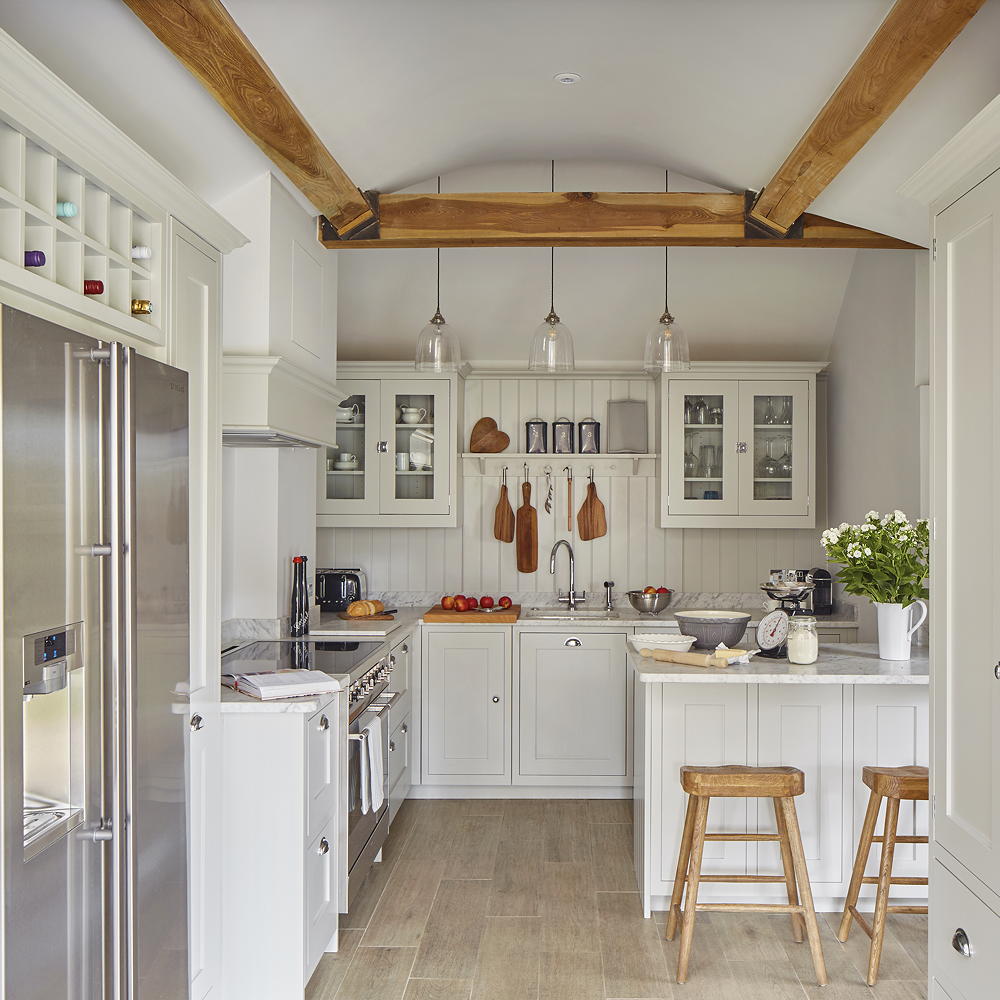
You can enjoy every inch of your kitchen with a decent plan, but how do you get it right? The “L” plan is usually the greatest option if your kitchen is narrow and elongated, while the “U” layout is usually the best option if it is square.
The “L” shape is the ideal option for achieving a passage space that allows you to walk easily around the kitchen when the kitchen is narrow and extended. When the kitchen is small and optimizing storage space is a must, you will have two walls to install cabinets on, and you will have to use them from floor to ceiling. Furthermore, putting the sink on one wall and the fridge, oven, and microwave on the other will make greater use of the space.
In kitchens with a square floor plan and a minimum width of 240 centimeters, the “U” furniture distribution, on the other hand, squeezes more and better the meters. What is the significance of 240 centimeters? You could be perplexed. As you can see, the width means that you can access cabinets without difficulty and move around without feeling hemmed in.
Is your kitchen square but a little smaller? You are not obligated to abandon this arrangement. Simply arrange the major furniture in an L shape and the narrower furniture on the other side. Glass jars with legumes, grains, seeds, and spices, as well as small appliances, bowls, and cups, can be stored in furniture 25 cm deep with sliding doors.
The Furniture
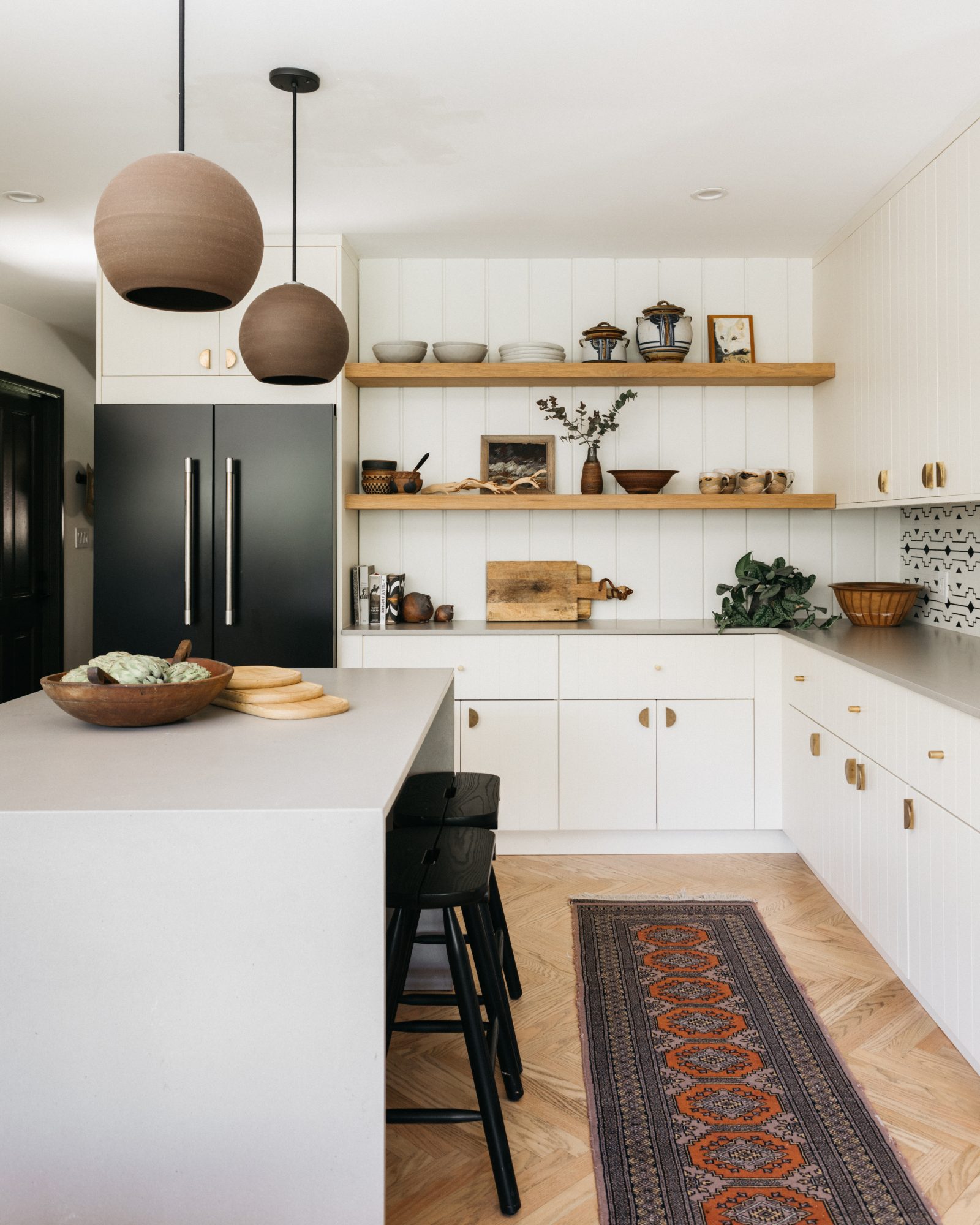
The trick to making a small kitchen appear larger than it is is to keep it simple. Minimalist kitchen furniture (light, with clean lines and few ornamentations) will help to achieve a cleaner appearance. You’ve probably noticed that in this kind of kitchen, the handles and appliances are often hidden behind panels to achieve a seamless surface. It’s no coincidence that they serve as aesthetic extensions of the kitchen.
When it comes to organizing a small kitchen, verticality is also crucial. Maximizing storage space and boosting utility requires making the most of every inch from floor to ceiling. Make the most of every inch of low cabinet space by investing in solutions that allow you to easily access every corner and layering different storage solutions on top that reach the sky.
The smartest method to furnish the kitchen a priori is to combine closed storage solutions with open ones that enable the kitchen to breathe. But are you willing to sacrifice storage capacity for aesthetic reasons? Our recommendation is to go with modest open shelves that don’t take up too much room in the cabinets but have a lot of cosmetic potentials. What? Creating contrast in color between the shelves and the cabinets.
The Order
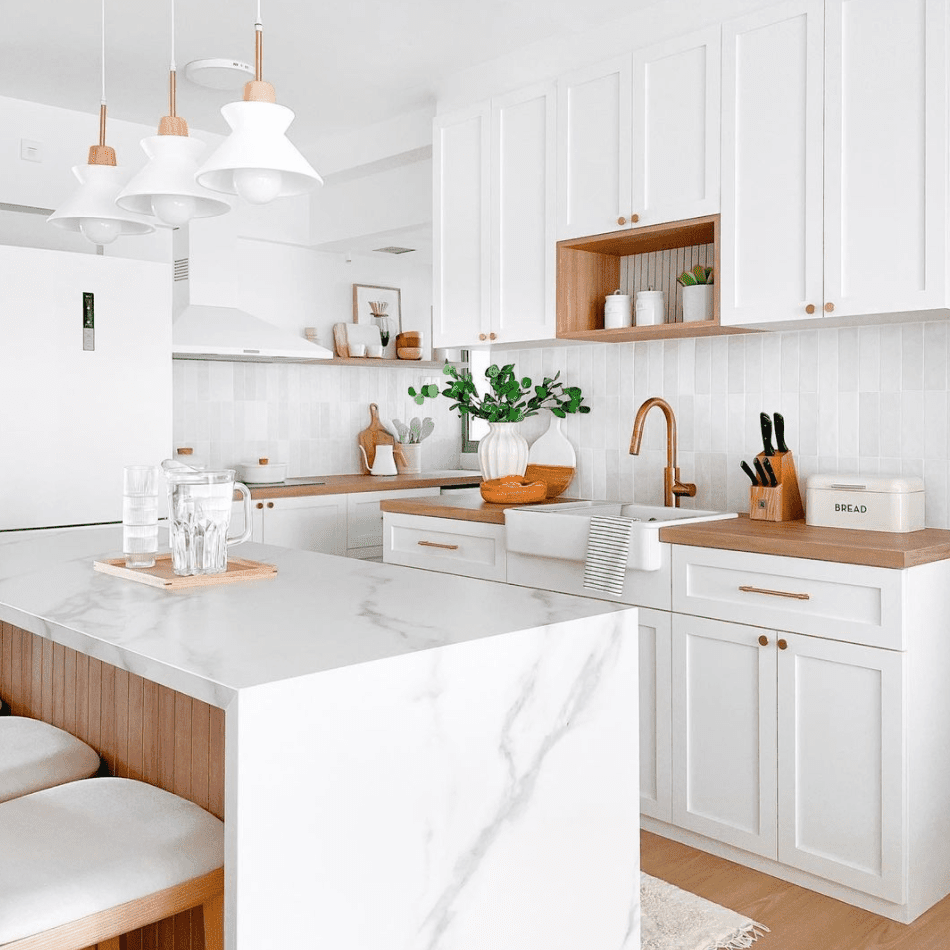
Order is always crucial, but it is even more so in a small kitchen. If you have the option, design the cabinets with an eye toward what you’ll store in each one so that you may adopt different storage solutions for them; this will be more expensive, but you’ll gain utility.
If you already have cabinets, invest in solutions that can help you optimize them. Measure each closet carefully, consider what you want to keep in each one, then visit home organization stores to find the best solution for each one. Do not lose your mind. You will have no trouble organizing a small kitchen with removable trays, containers that are sized to fit the cabinet, and dividers.
Table
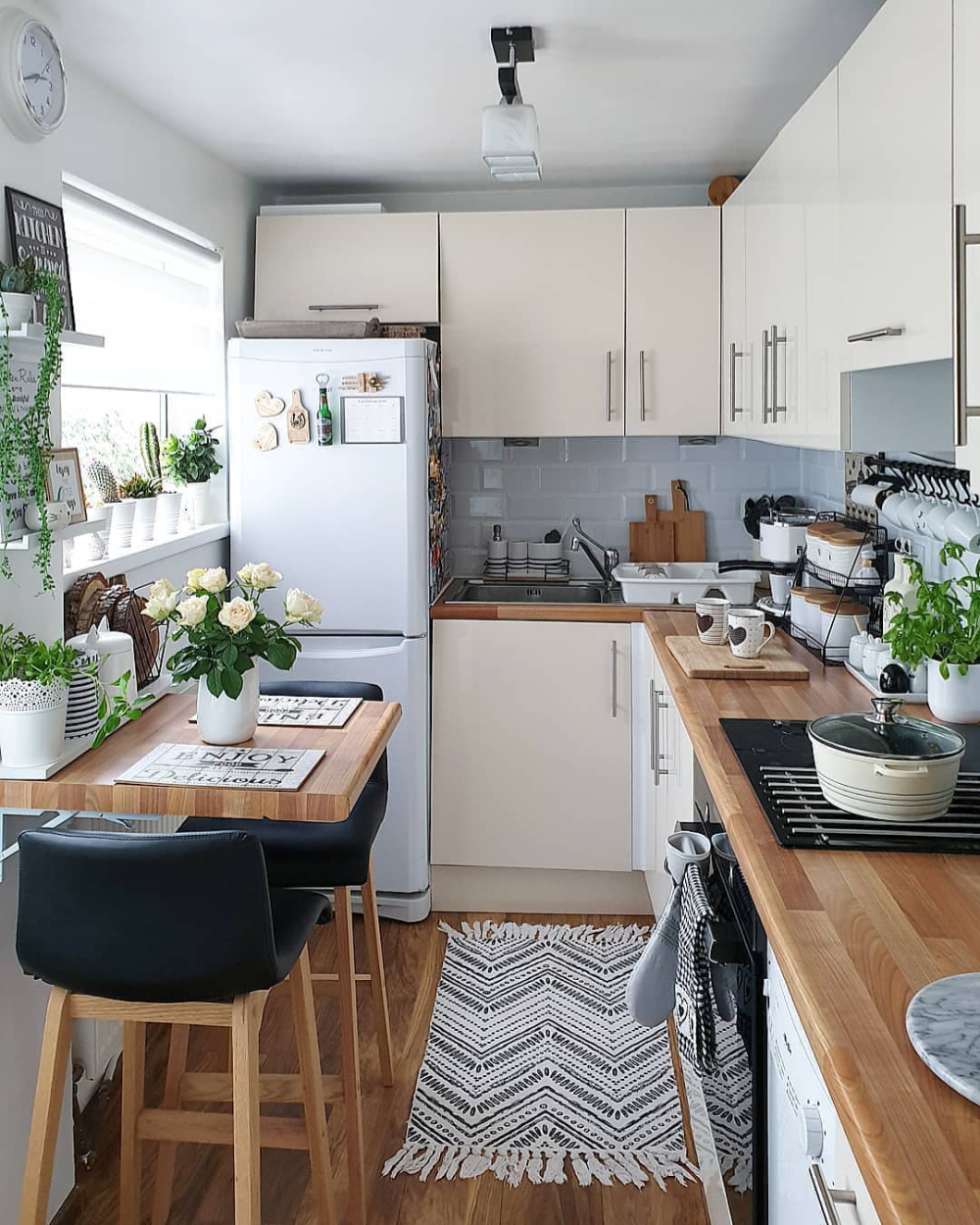
One of our anxieties when it comes to organizing a small kitchen is having to give up a table. Is that anything you’re afraid of? Forget. If having breakfast or eating in the kitchen is important to you, there are excellent systems available today that will allow you to have a table in even the tiniest of spaces.
One of the most cost-effective options is to use folding kitchen tables. They are attached to the wall and take up very little room when closed, making them ideal for hosting up to three visitors in the kitchen. Are you seeking a more complex and modern solution to combine the kitchen table? There are some. They’re bespoke removable and/or foldable designs that are built right into the kitchen cabinetry.
Keep in mind that, in addition to taking care of the aesthetics of the furniture to make the kitchen appear larger and optimize storage space, if you want to be successful, you’ll need to prioritize and reduce your material demands when arranging a tiny kitchen. A kitchen in which you want to put more items than there is room for is rarely functional.


