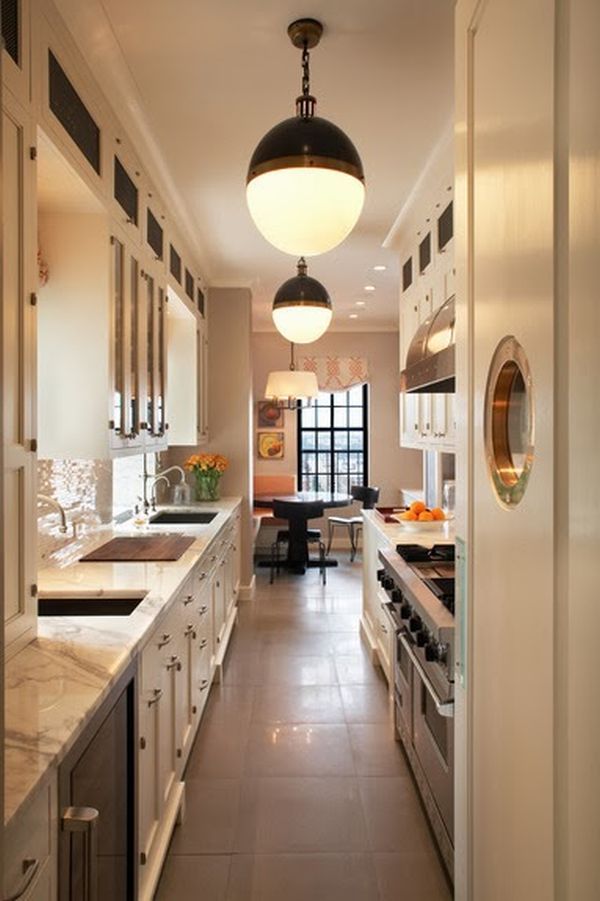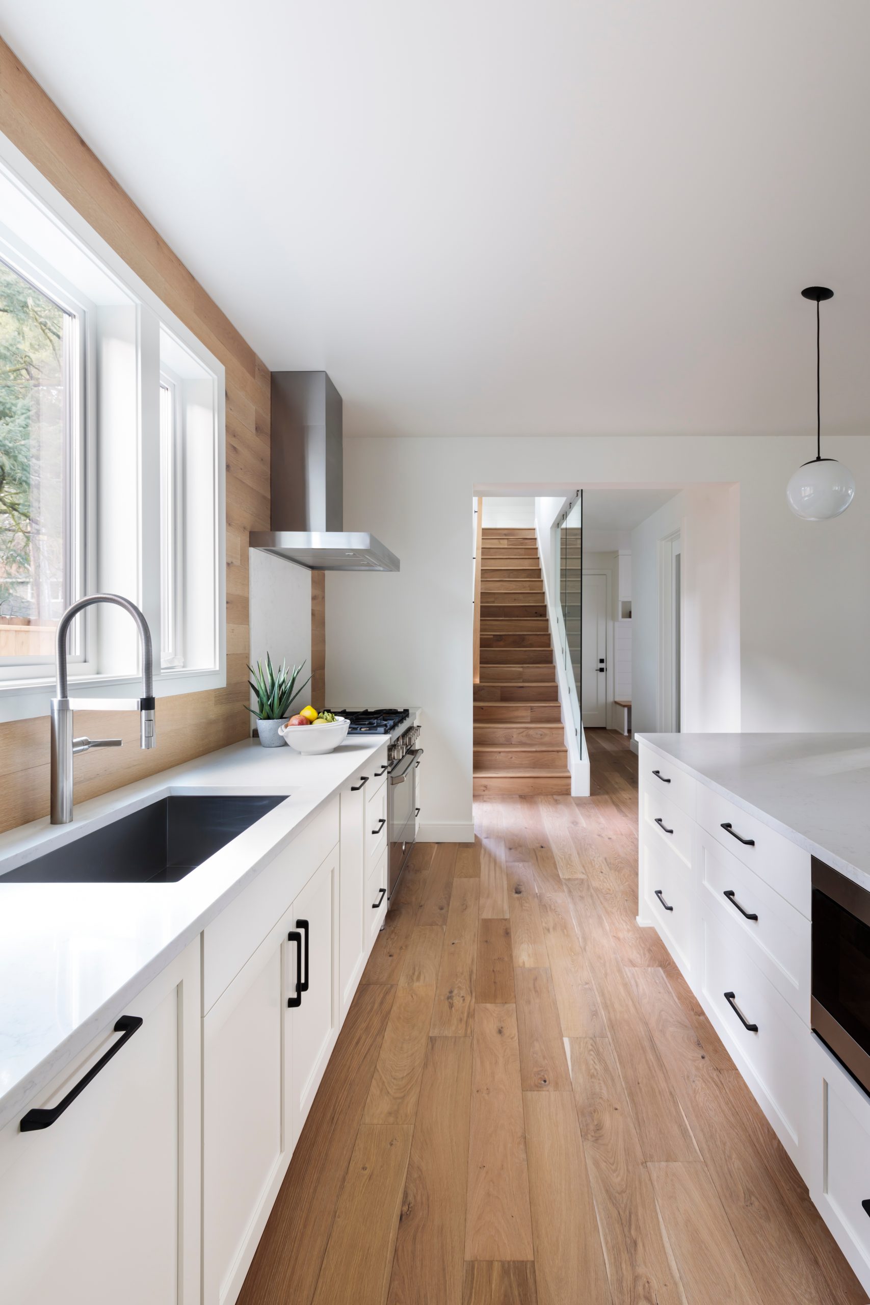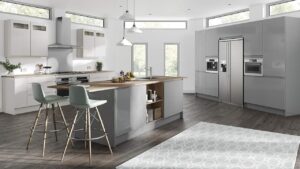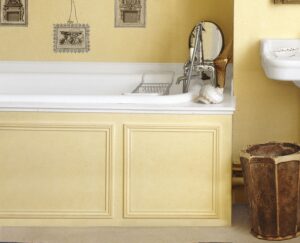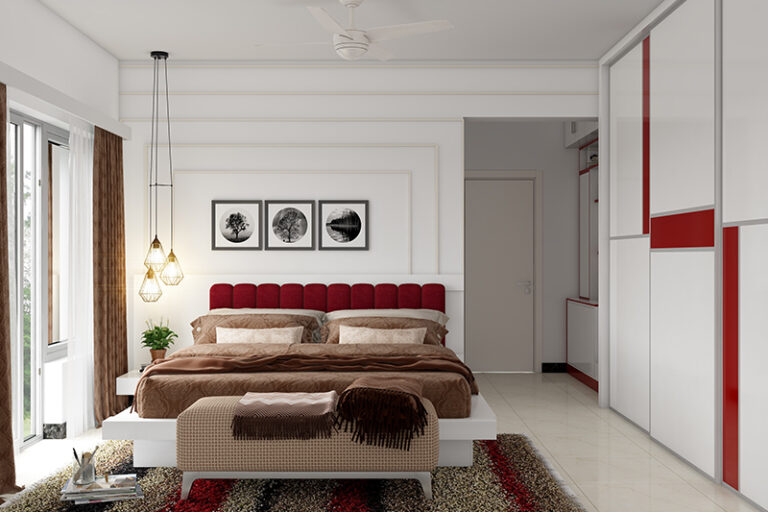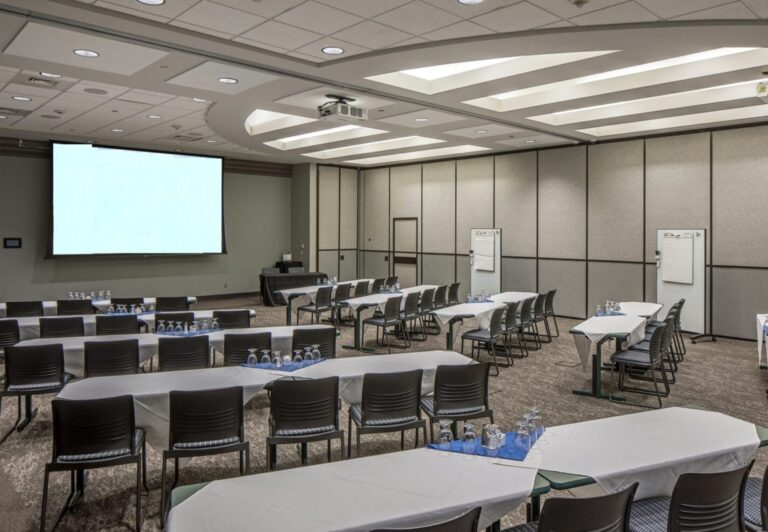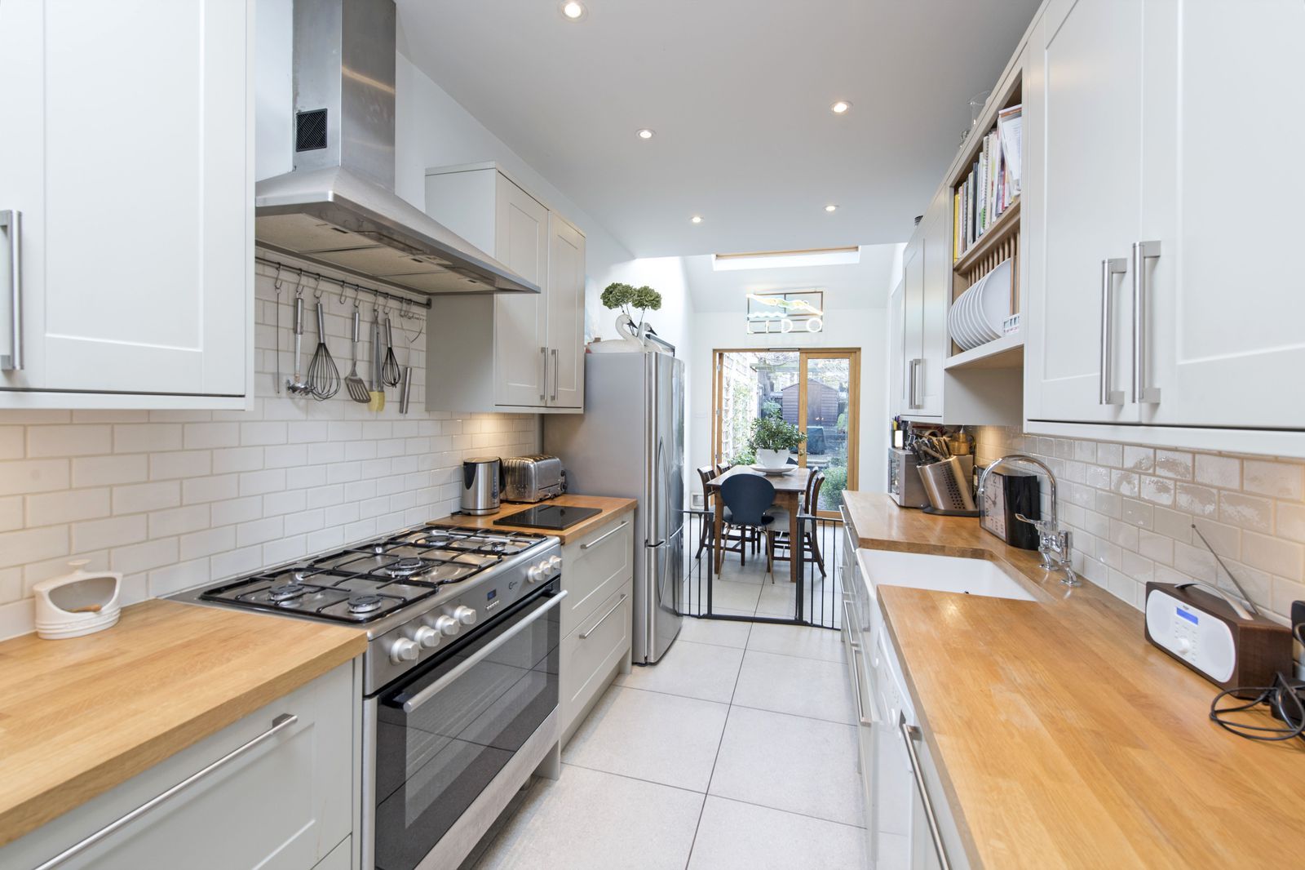
There are suspicions that some architects, when planning apartment buildings, do not think about the practical component at all but are guided by the principle “it will do just that.” And how else can you explain the presence of a long and very narrow kitchen in the apartment, where it is not only comfortable to cook, even turning around turns out to be quite difficult. But if you happen to be among the lucky owners of such a living space, do not be discouraged because, as always, we have a couple of great solutions and tips that will help smooth out the pressing problem and make your kitchen cozy and functional.
What layout to choose so that a narrow kitchen is not only beautiful but also comfortable? What should be considered when choosing furniture, and what colors would be most appropriate here? What do designers advise? The answers to all these questions are in our article!
Choosing a Proper Layout
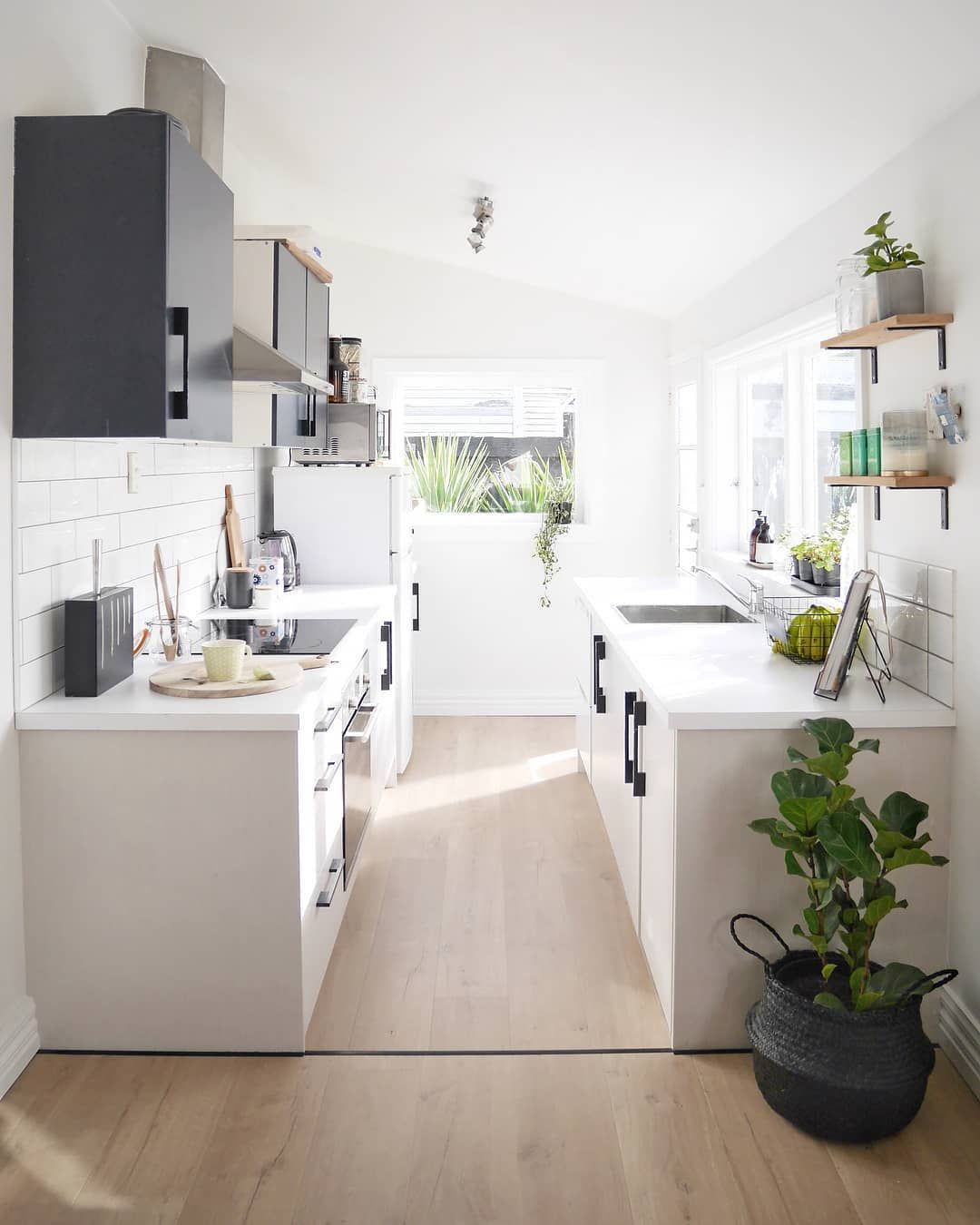
A lot depends on the rationality of organizing the layout of kitchen furniture, which means that it is necessary to thoroughly approach this issue and carefully consider all options, choosing the best one. Let’s consider the most popular kitchen furniture arrangement schemes.
1) The standard linear layout assumes the headset’s location along one wall, where the stove will be on one side of the sink and the refrigerator on the other. In this way, we minimize the loss of space and leave enough space for a comfortable passage and access to the working surface. Great for really tight kitchens.
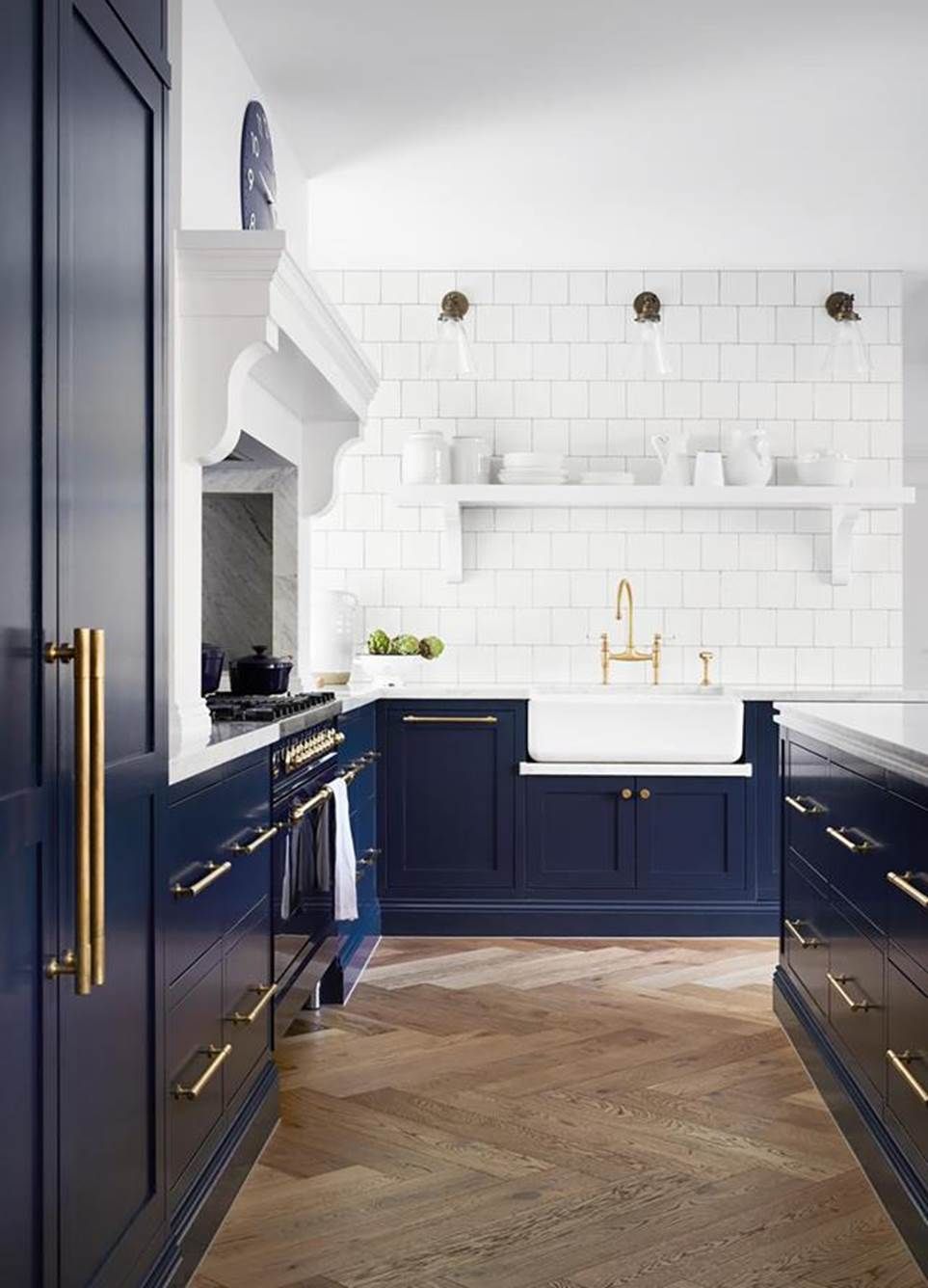
2) Corner layout, or, as it is also called, L-shaped, implies the placement of furniture near adjacent walls, allowing you to expand the work surface compared to the previous version. In such a case, you can also use the window sill, of course, if the room has a window. The windowsill can be used as a bar counter or as an additional cooking area.
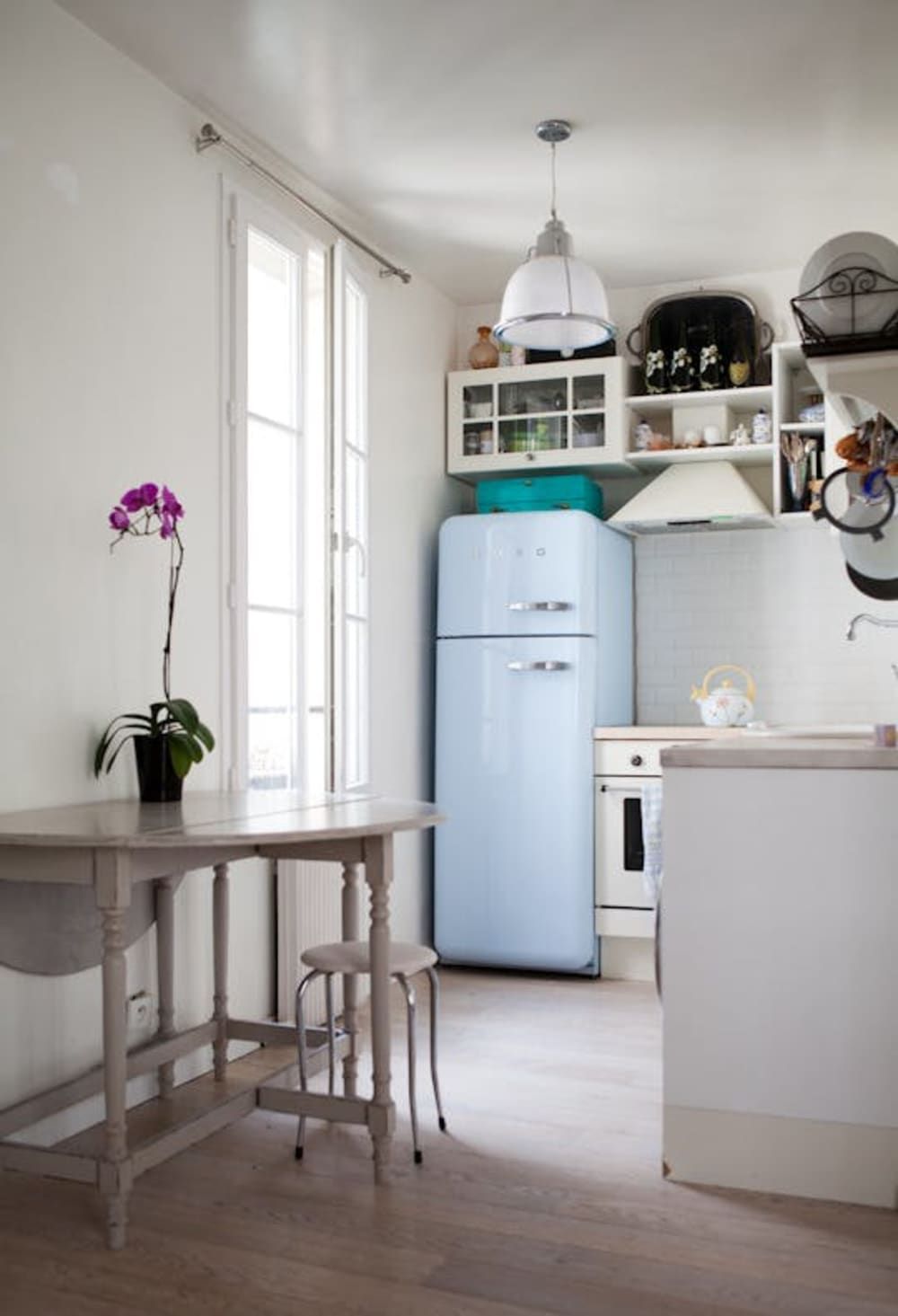
3) A two-row layout, oddly enough, also has the right to exist in narrow kitchens, but only on the condition that at least one meter remains between the rows. But, as you yourself understand, this method of arranging furniture is unacceptable for too narrow spaces. If the width allows, you can dwell on this particular layout, while the dining table is best placed by the window.
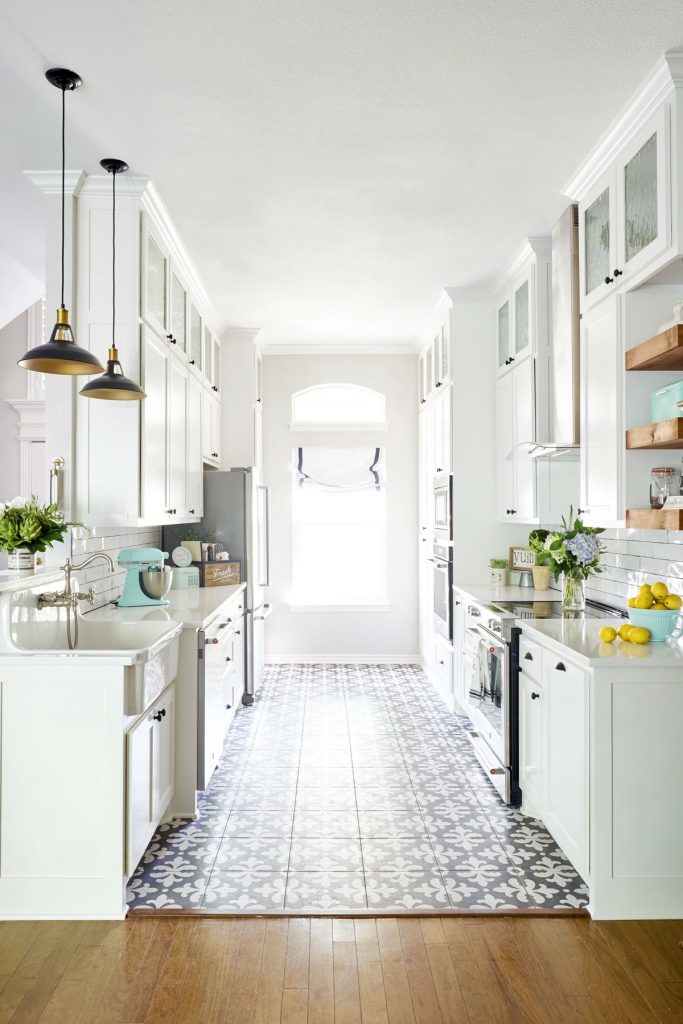
4) U-shaped layout is desirable but not always an achievable option. In this case, as in the previous one, there must be at least one meter of free space between the parallel rows of furniture. And for a large amount of additional usable space, you will most likely have to abandon the dining area in the kitchen and move it to another room.
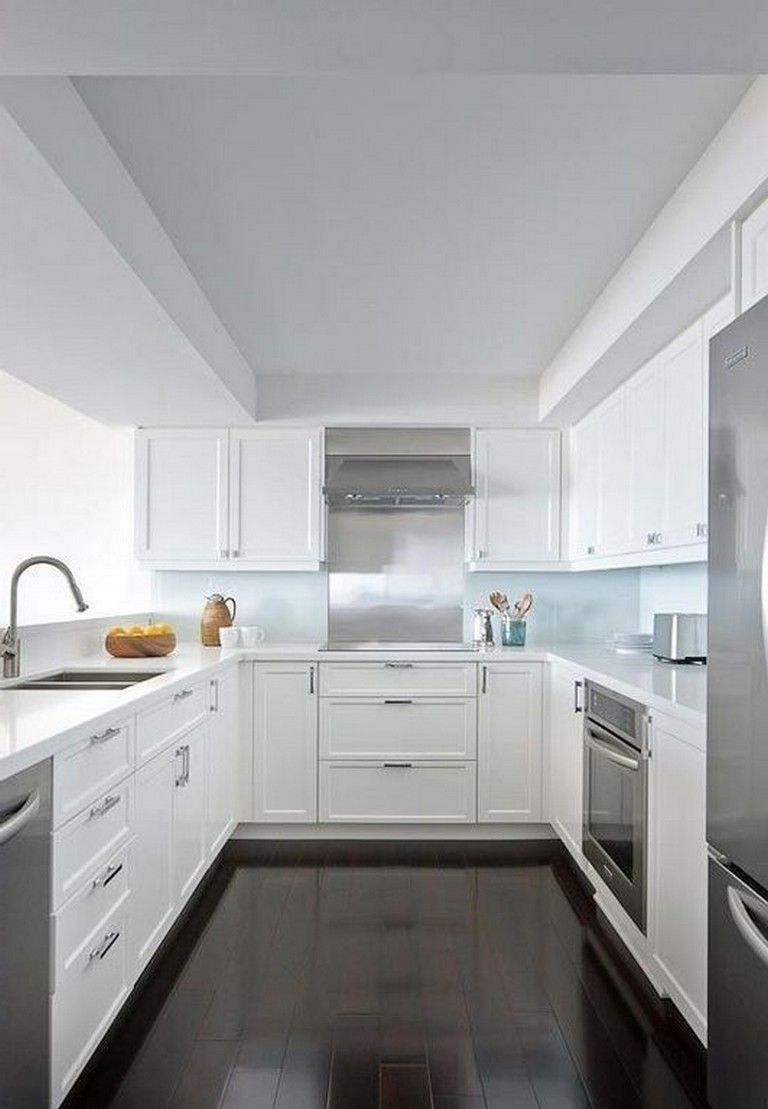
Discovering the Color Scheme
Of course, in small and even narrower rooms, the best solution will be white with a reasonable accent tone, such as blue or light green. But the use of bright and warm colors will lead to a clear marking of boundaries and, as a result, space constraint. At the same time, you cannot make the whole kitchen only in white shades. A strong blurring of boundaries can lead to disorientation.
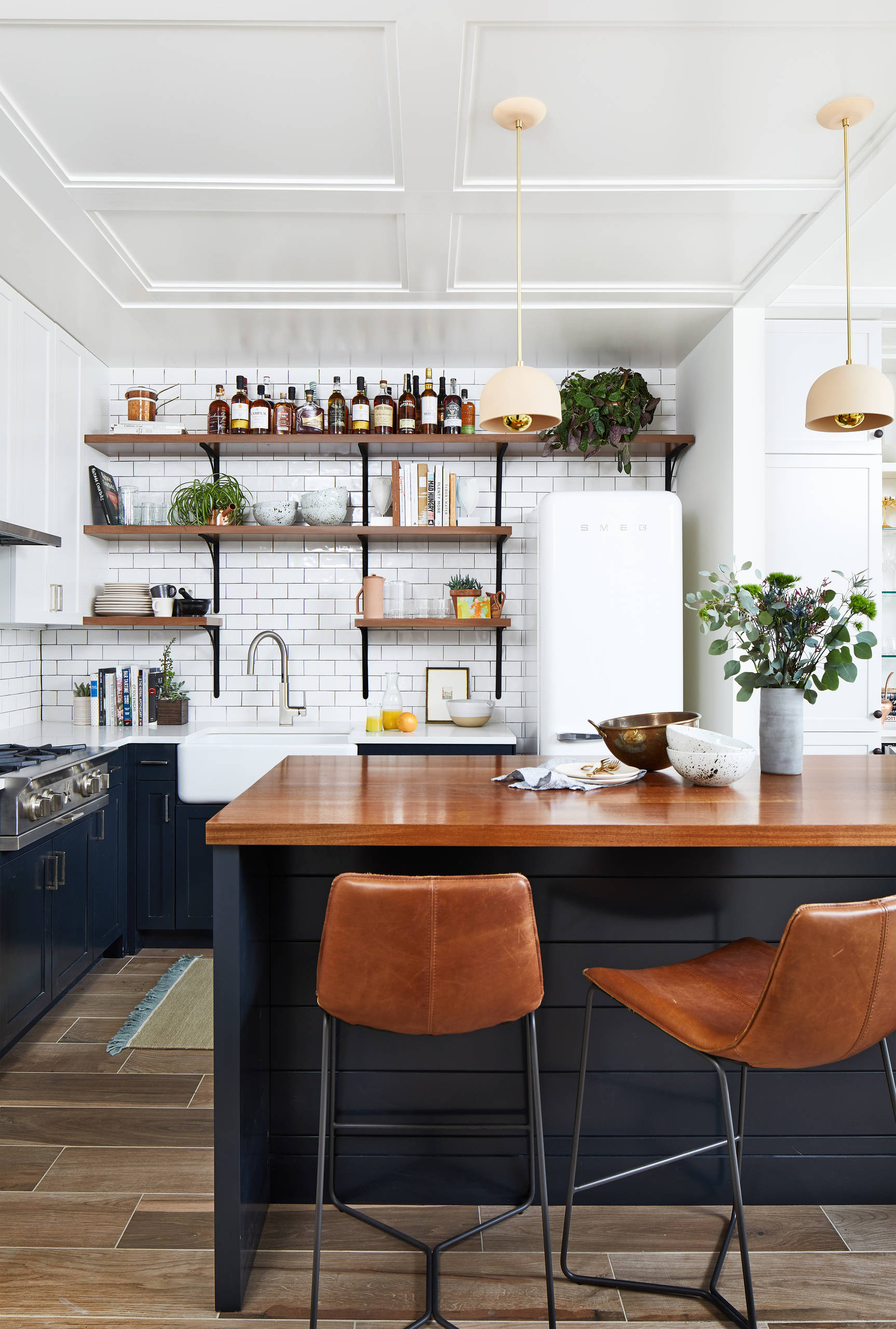
If you cannot give up rich dark shades and consider it your duty to find a use for them in your kitchen, then in no case use them in the upper part of the room. A dark floor and a distance to the tabletop level are allowed, but everything that is higher and at eye level should be done in cool light colors. Otherwise, you run the risk of visually constraining the available space, which in our situation is completely unacceptable.
If your kitchen has a window or even windows, that’s great! Never block them with blackout curtains, and do not clutter up with tall flowers and other objects. The light should flow freely because a light kitchen will look spacious and light.
At the same time, do not forget about artificial lighting, since even in the daytime, sometimes you have to turn on the light. Illumination of the work surface is one of the most important nuances of organizing the lighting. The ideal solution would be to build small lamps directly into the hanging cabinets around their entire perimeter.
And one more thing: if your kitchen is narrow but has high ceilings, in no case mount the chandelier close to the ceiling – this will create the feeling as if you are in some basement where you can see the light at the end of the tunnel. Lower the lamp as low as possible. The main thing is not to cling to your head.
Choose Decent Furniture
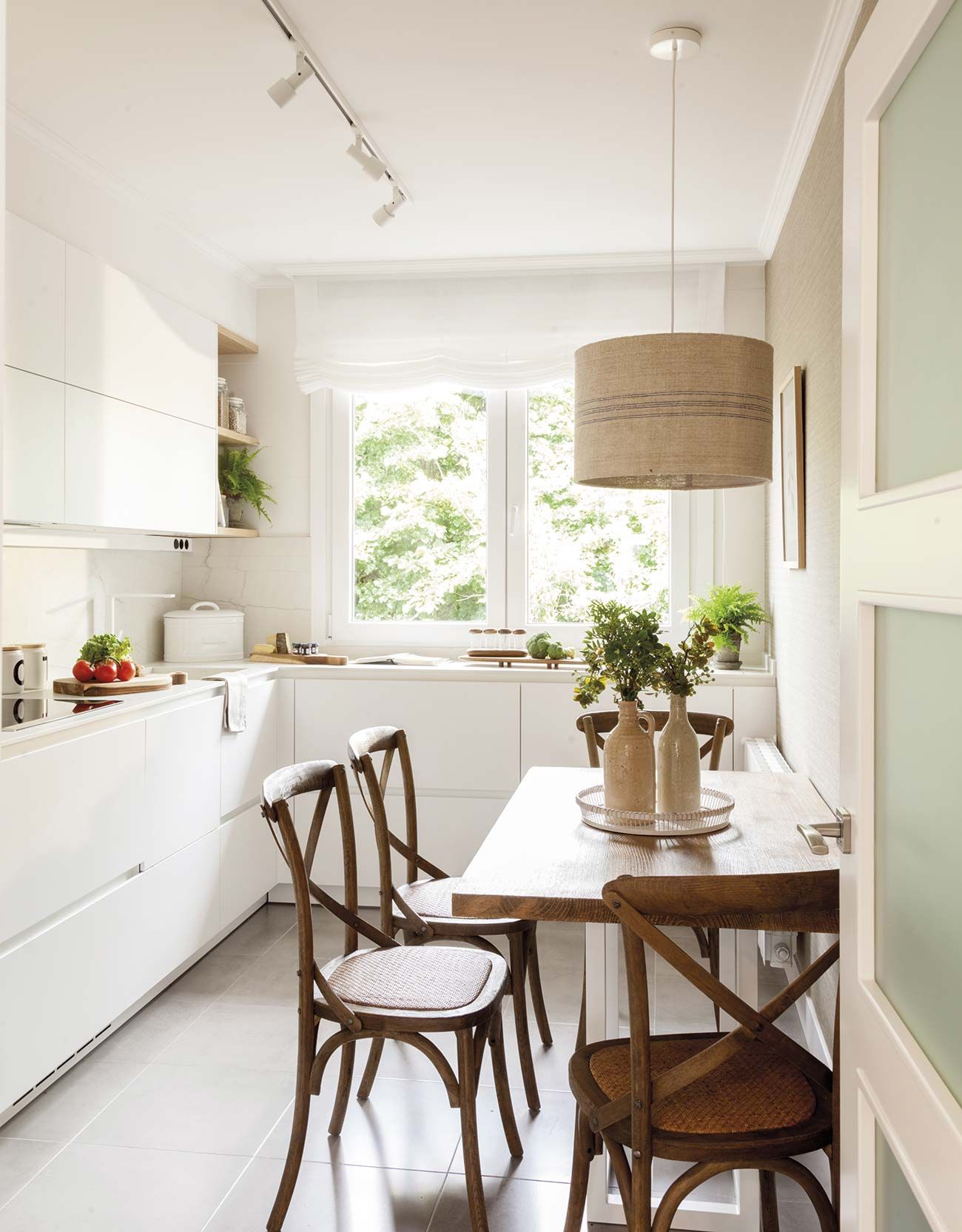
Choosing a kitchen set for a long narrow kitchen is not easy, especially when choosing from standard options. Therefore, it makes sense to make custom-made furniture. And let it come out more expensive, but you will be able to consider the peculiarities of your layout, which will allow you to make the most of every corner of the space. And if the kitchen is not made for six months, then the end justifies the means.
So, when choosing a custom-made kitchen, there are several points to consider. The top drawers should be light in color, although you can use translucent or transparent doors, which is even better. Feel free to integrate folding tables and bar counters, as these are multifunctional solutions that extend the work surface. Moreover, such elements can be ordered from glass, which will visually expand a small kitchen.
If you want to make a small narrow kitchen more spacious and airy, then you should think about replacing a row of upper cabinets with open shelves and racks. Of course, no one offers to remove them completely, and you can leave a couple of cabinets with glass doors.
This step will give your kitchen visual lightness and quick access to items without having to open and close the doors every time. In addition, the background of the shelves can be decorated in some interesting bright way.
A few more Tips for a Narrow Kitchen:
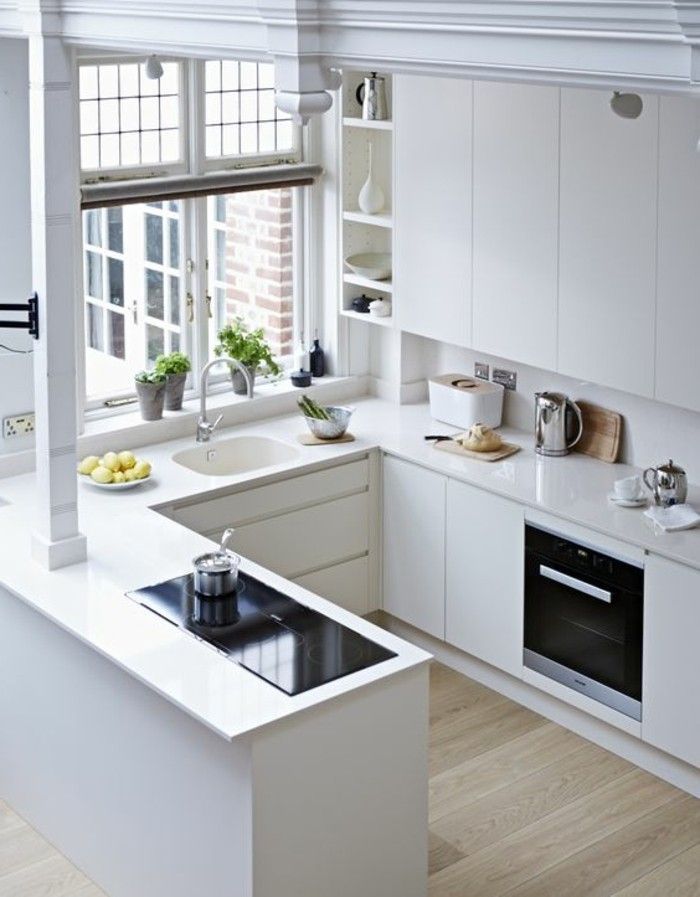
- It is best to lay the flooring (tiles, parquet, or laminate) diagonally to create a sense of extra space. Another option is to position it parallel to a narrow wall.
- To slightly “lower” the high ceiling in a narrow kitchen, choose not a white paint color but a pale beige or light gray.
- A rather important point is the presence of natural light. The more it is, the more spacious and airy your kitchen will look, so give up heavy curtains in favor of light translucent curtains, blinds, or Roman curtains.
- Transparent furniture is perfect for a narrow kitchen. Plastic chairs or a glass table will dissolve in space and will be completely invisible – this, in turn, will help to expand the room visually.
- Do not forget about mirrored and reflective surfaces, which, with their play of illusions, can easily add the desired width to you (even if not actually, only visually, but still). The mirror can be placed in front of the headset, next to the dining area, or even on the ceiling.
