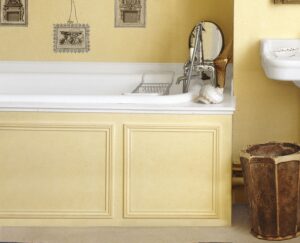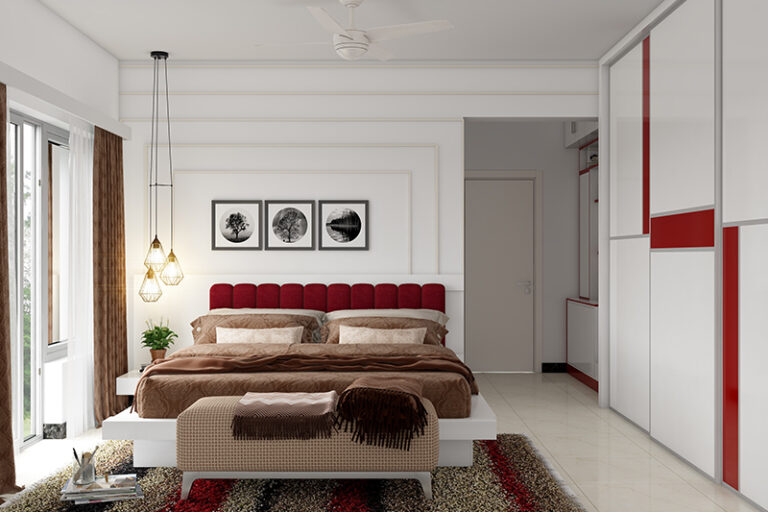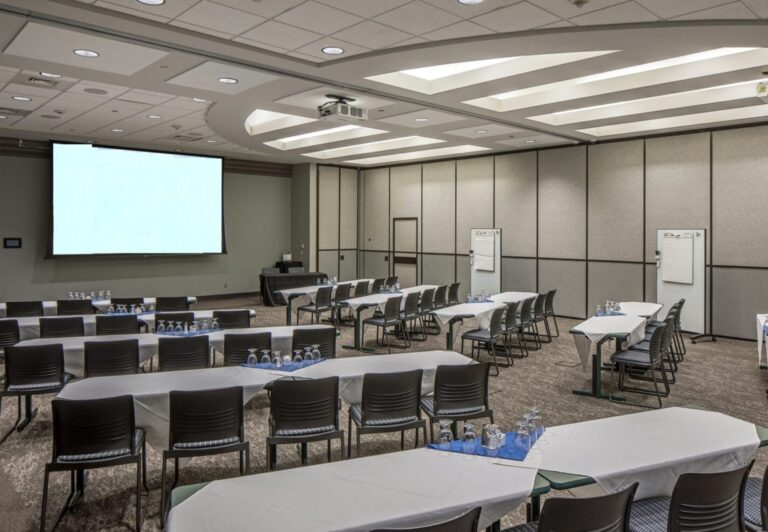
The greatest layout for a small kitchen is one that utilizes every inch of the available space. Since every kitchen is unique, we cannot claim that there is a secret recipe. To try to maximize the space and gain a few meters from this crucial room in the house, we can examine a number of concerns. Here are some distribution ideas for a small kitchen in the hopes that they would give you some ideas.
Furniture Placement
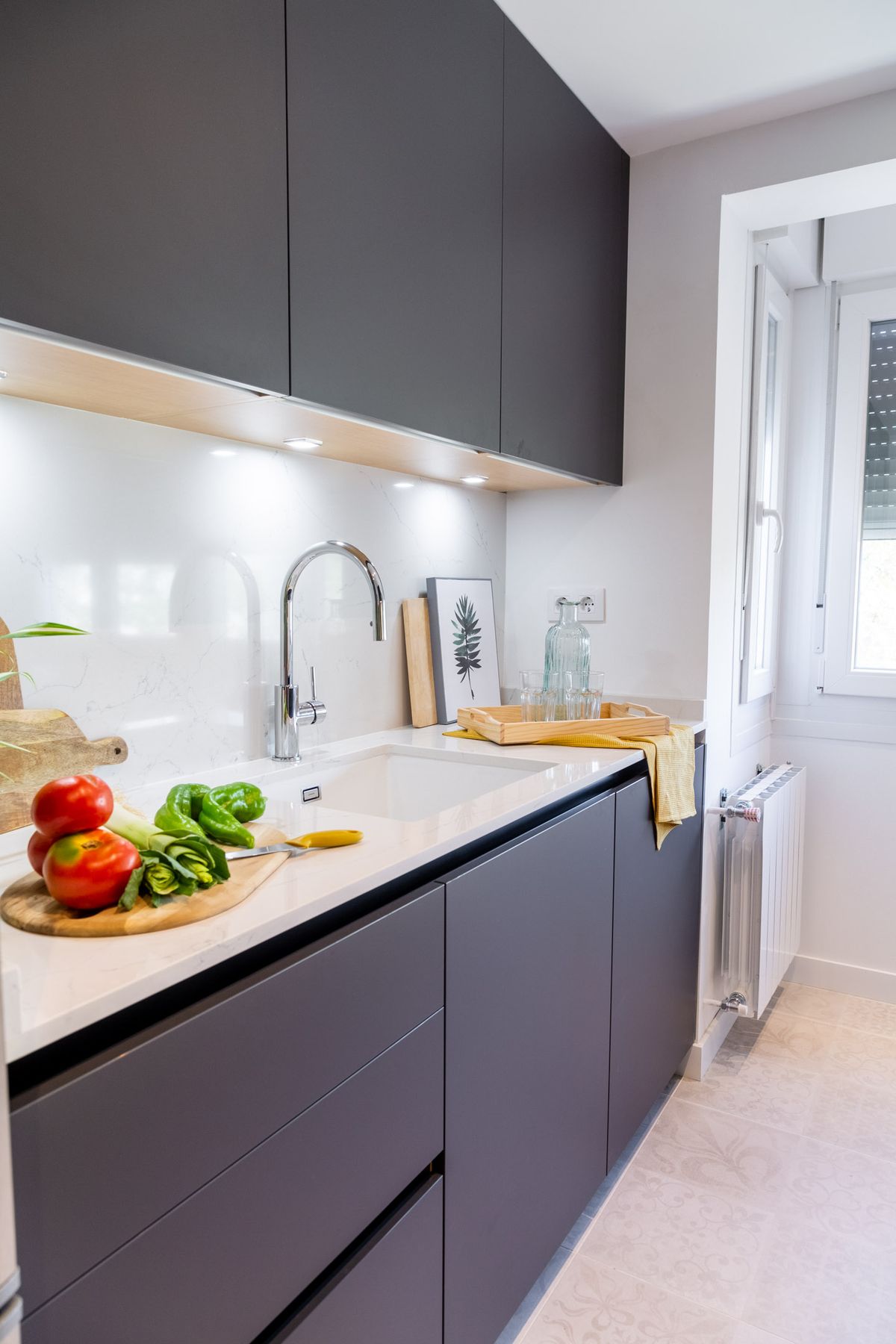
As we have stated, there is no perfect configuration. The ideal alternative, however, will be to position the furnishings and appliances on one front if our kitchen is long and narrow. The oven columns and broom-style modules are where it all begins. Place the refrigerator next, and then go on with the task by incorporating the sink and dishwasher. If you install a dishwasher, make an effort to always choose a small one.
Gain Space by Removing The Door
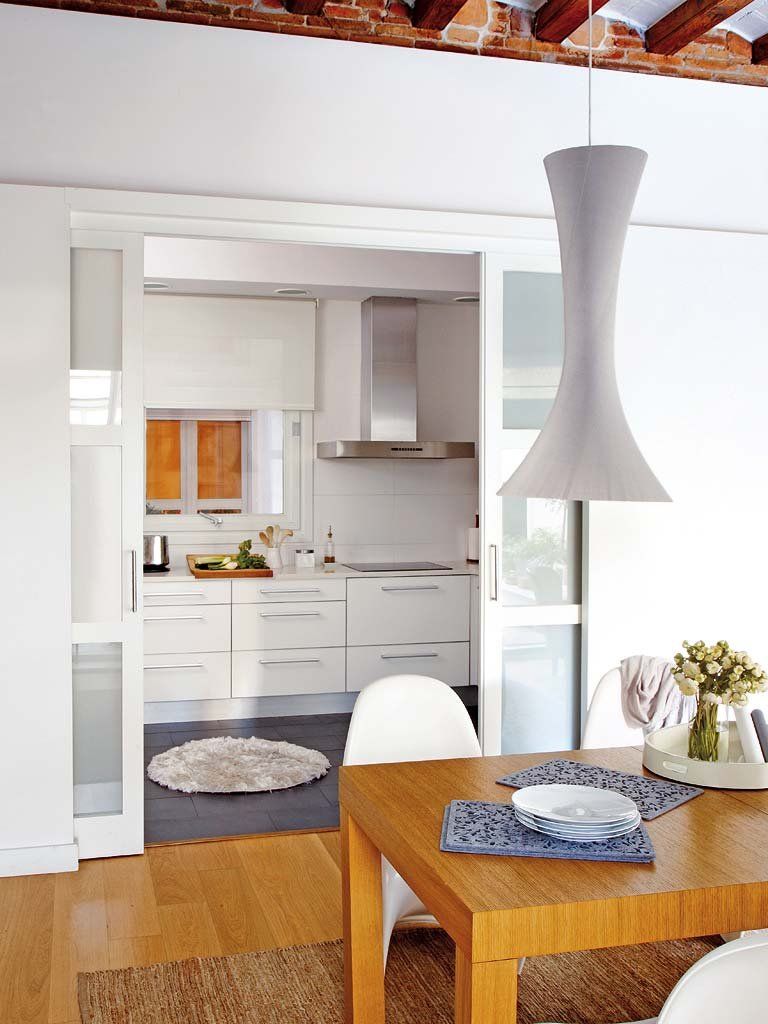
The entrance door to the kitchen can be removed if you want to make more space. As a result, the room will appear considerably larger and we won’t have the typical game issue of a swinging door hitting everything. It is optional, or a sliding door can be added.
Throw Down Walls
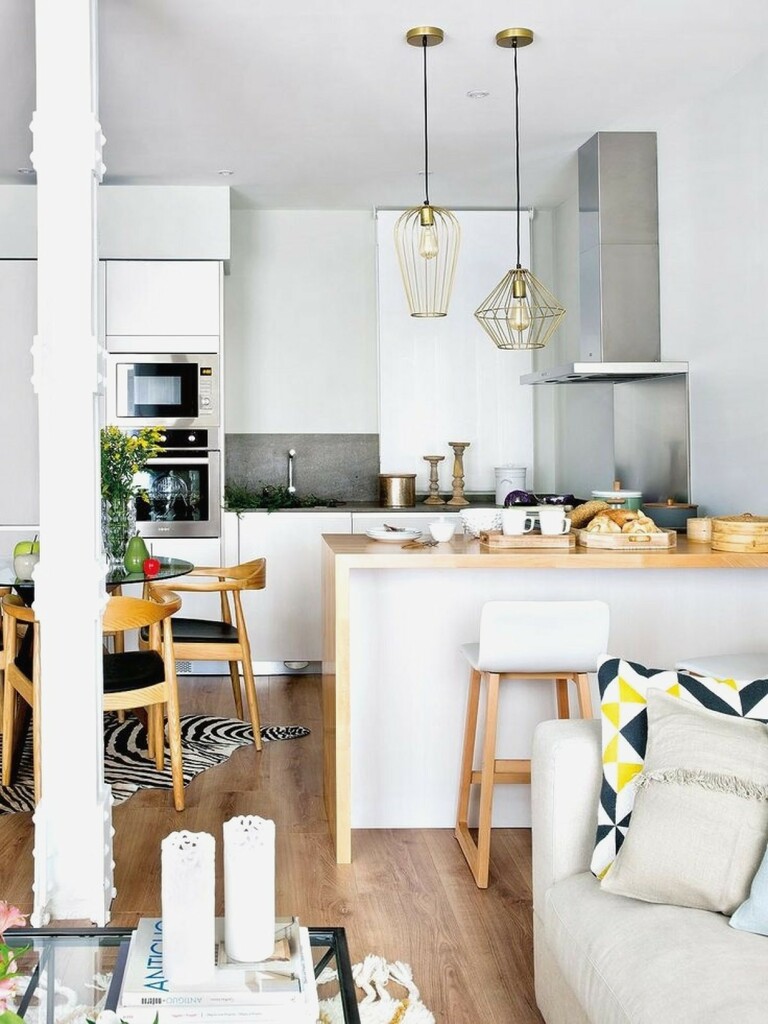
The simplest technique to make the small kitchen appear larger if your living room and kitchen are adjacent and you have a limited budget is to knock down the wall between them. Installing a bar, to which we can also add cupboards at the bottom, is a nice solution. Even floating shelves can be positioned on the bar. There are countless possibilities.
Take Advantage of Vertical Space
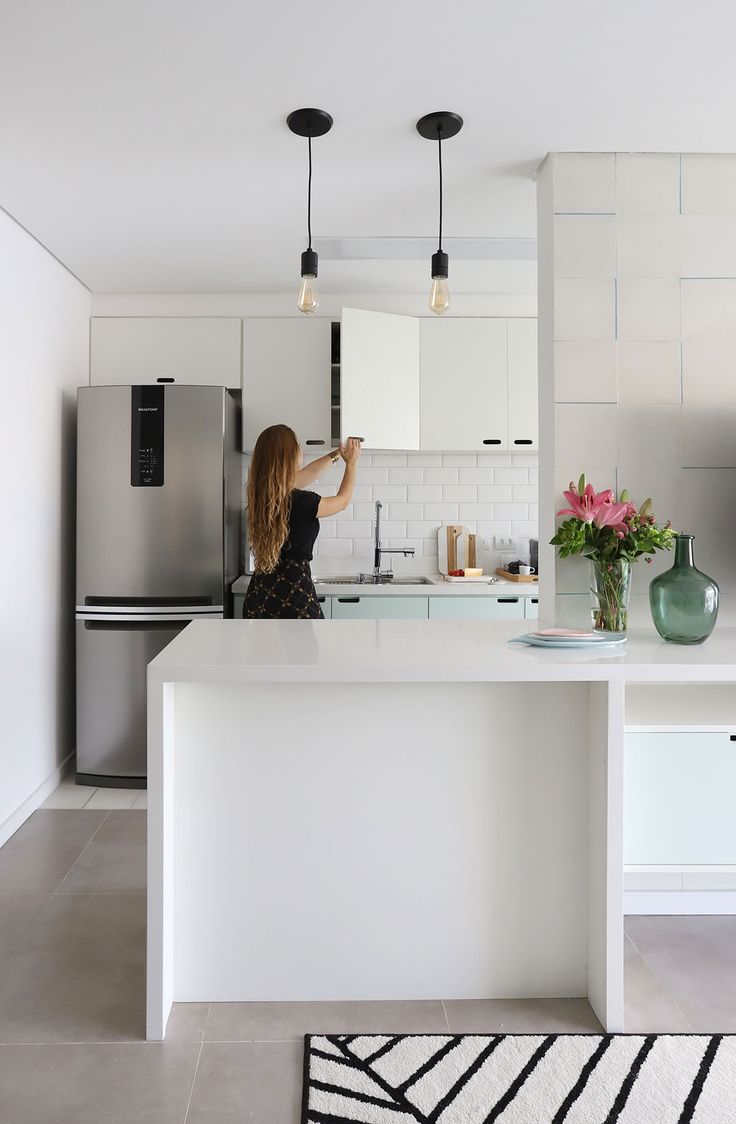
Although not everyone has ceilings that are the same height, it is evident that if we make the most of the height in the kitchen, we will have more storage space. A piece of furniture created to order that reaches the ceiling provides us a lot of extra space, whereas shelves or other smaller pieces of furniture take up a lot of room. We will only need to install a small stool or possibly one of those tiny foldable ladders to the kitchen in order to gain access.
Removable Modules
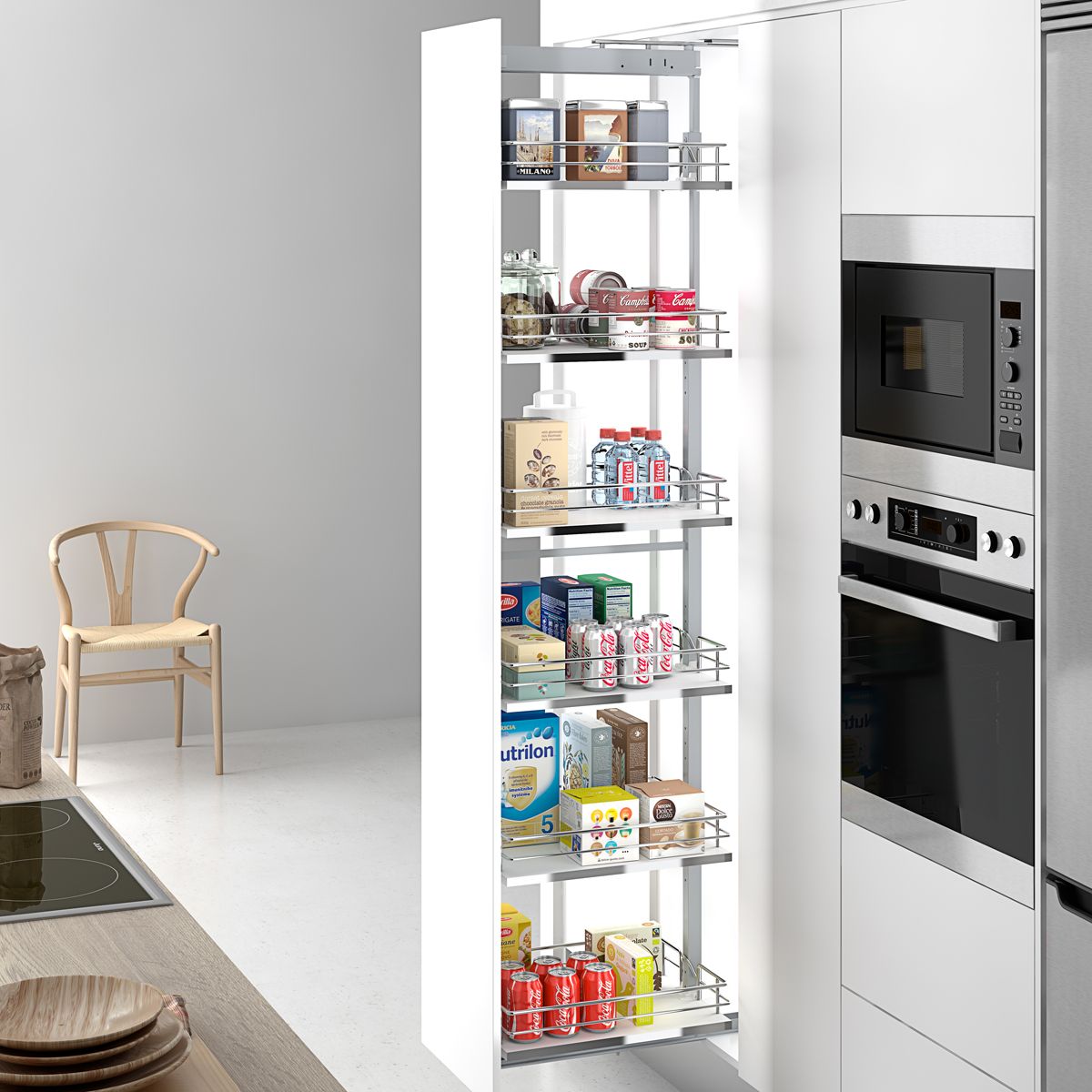
In terms of cabinets and drawers in general, pull-out modules are always best for tiny kitchens. With these, we can more easily organize the pantry while utilizing the entire depth of the closet without any empty spots. We will also prevent those little food issues where food expires because we did not have it in sight by keeping everything in sight.
How to Distribute a Small Kitchen: Colors and Light
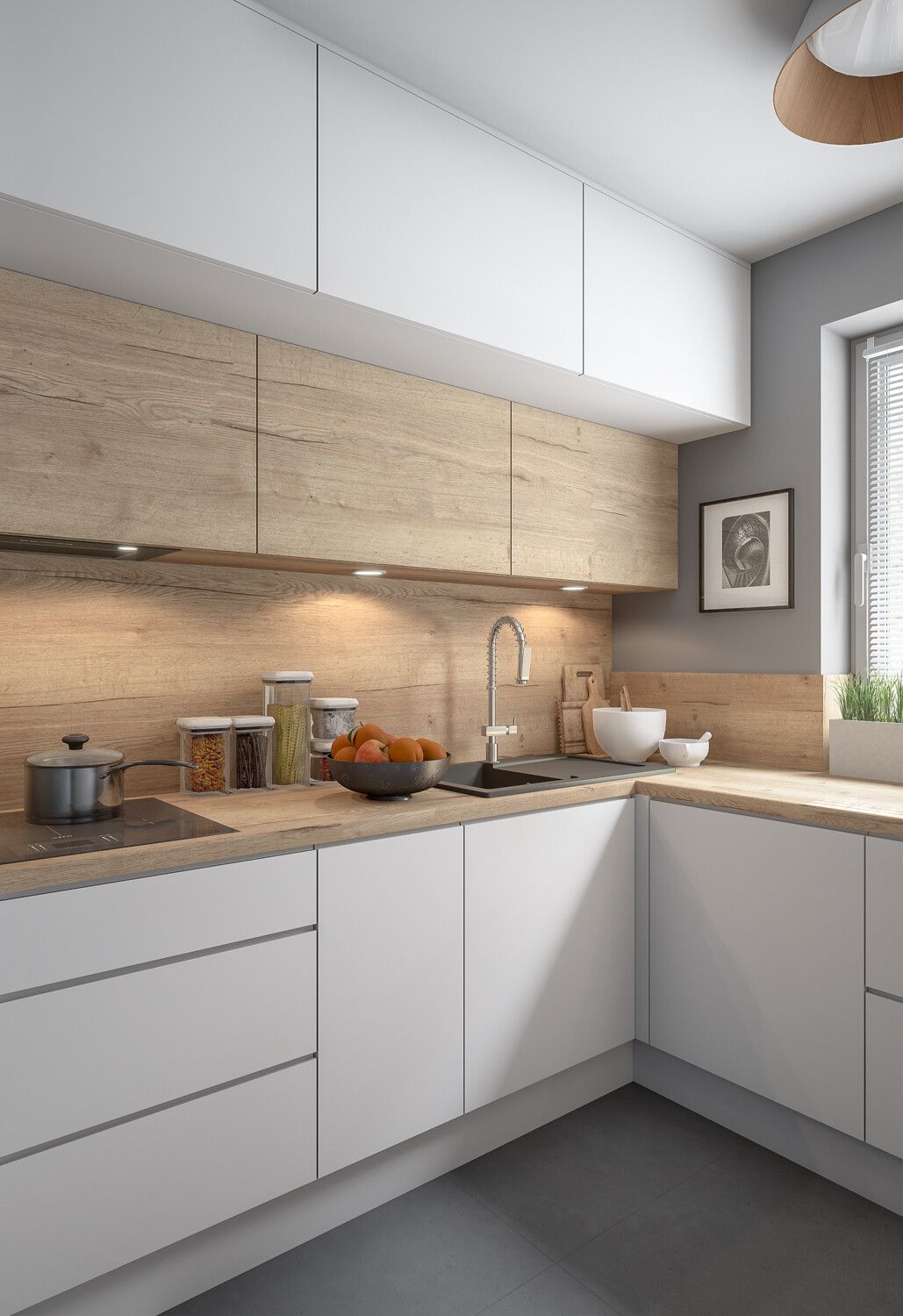
Finally, keep in mind that the colors we choose will always be influential. Although dark colors can be very alluring, they won’t help us at all in a small kitchen. This implies that neutral colors like white, light grey, or beige make the greatest foundation for making your kitchen appear larger. You can add a hint of color to some elements, but keep in mind that these are only brushstrokes.
You must also allow light to enter. Avoid using opaque glass or very thick drapes. As much as possible, let the sun in to make the area appear larger to human sight.
We hope that these suggestions help you figure out how to divide a tiny kitchen.



