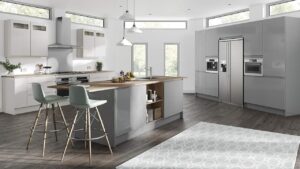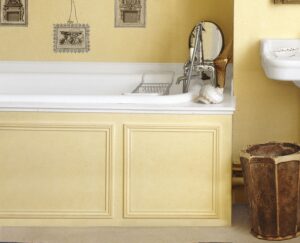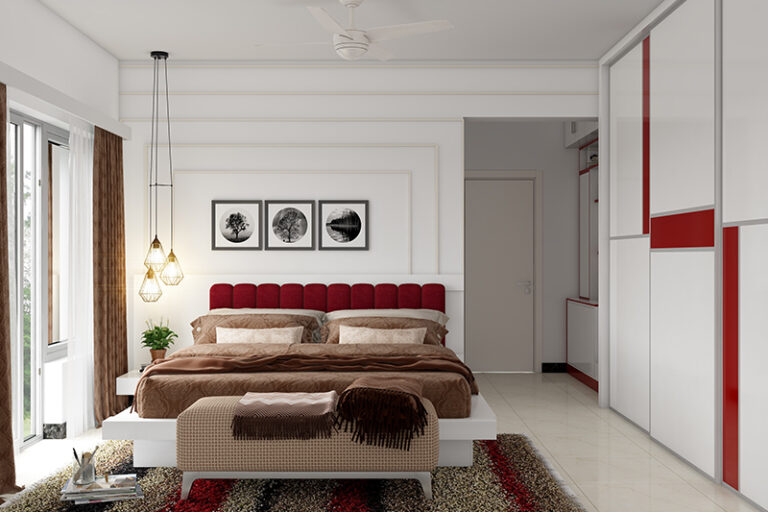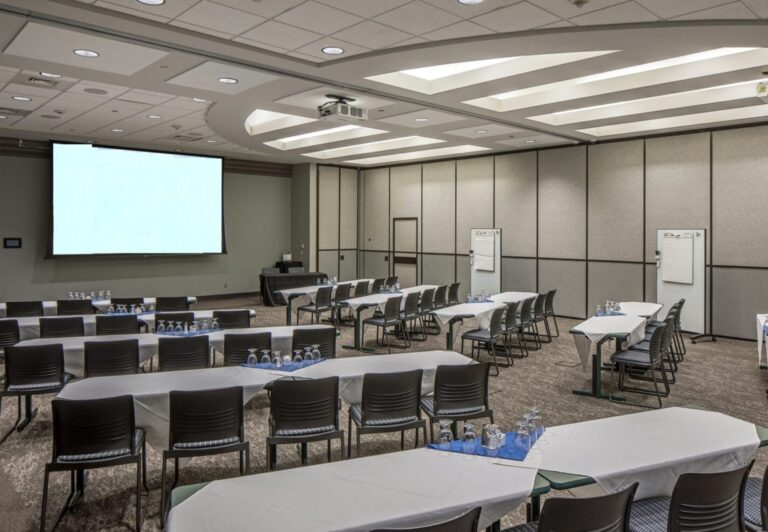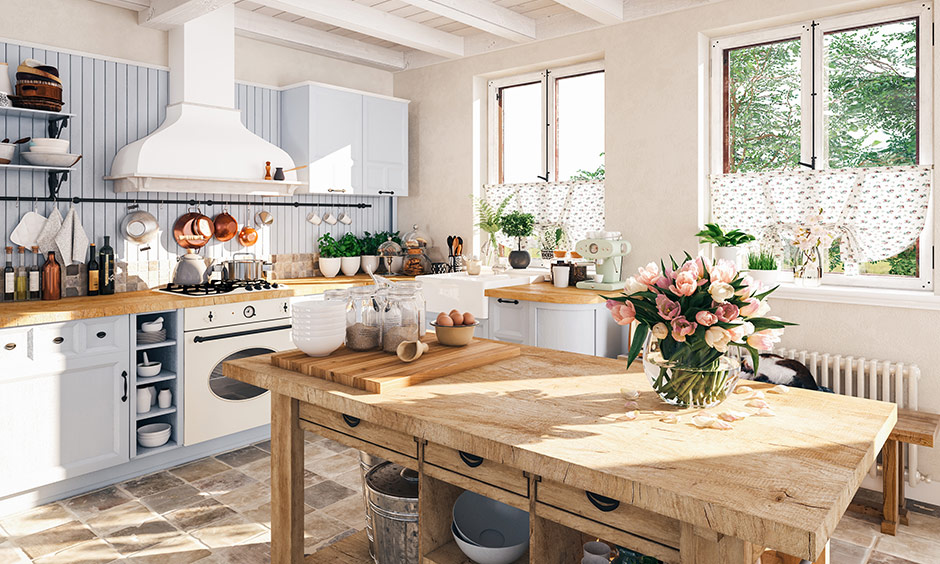
Arranging a kitchen in a private house is not an easy task, but it is exciting. On the one hand, it usually has fewer space restrictions than in an apartment, and on the other hand, wanting to embody many ideas, you can forget about convenience, functionality, and ergonomics.
Therefore, it is vital to decorate everything in such a way as to combine originality and practicality. We also do not lose the idea of design, not deviating from the chosen style, and we do not turn the kitchen into a room with many incompatible elements.
How to make it a cozy kitchen in the house, to which all family members always want to return, where the warmest meetings and the most exciting conversations occur?
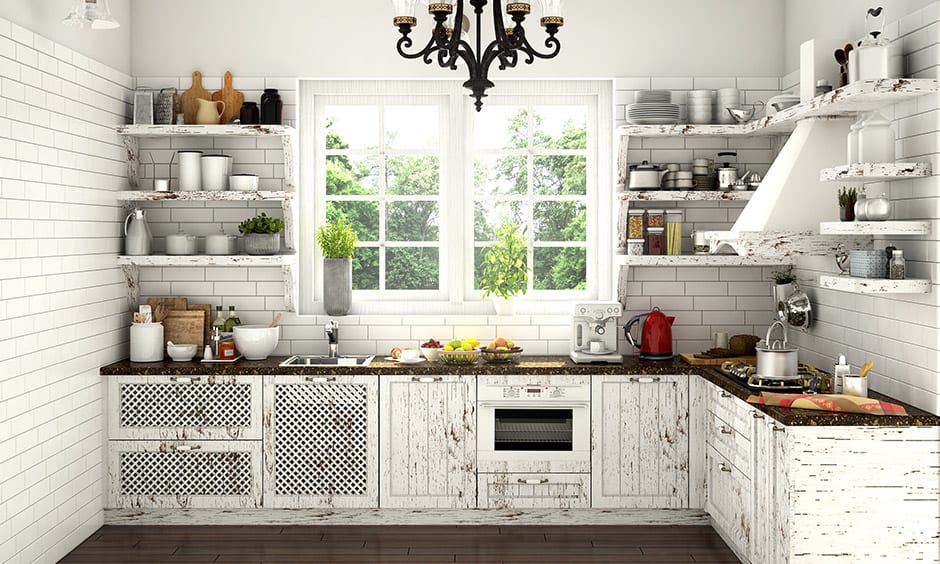
What features of a kitchen differ from an ordinary kitchen in an apartment? In what style is it better to arrange it? How to set everything so that it is convenient to cook so that everything you need is at hand and at the same time looks good? What is the best way to arrange furniture depending on the size and shape of the room and other features (for example, the number of windows)? Is it possible to combine the kitchen with the living room and is it worth doing? We can find the answers to these and other questions by reading this article.
Most often, a kitchen located in a private house has the following features:
- It may have several windows (and not one, as is most often the case in an apartment).
- In size, it is usually quite spacious.
- In a private house, you can provide convenient wiring of pipes and wires (taking into account safety rules).
- The room’s shape may not be the usual square or rectangular, but non-standard, so you should think about the most convenient location of the working area.
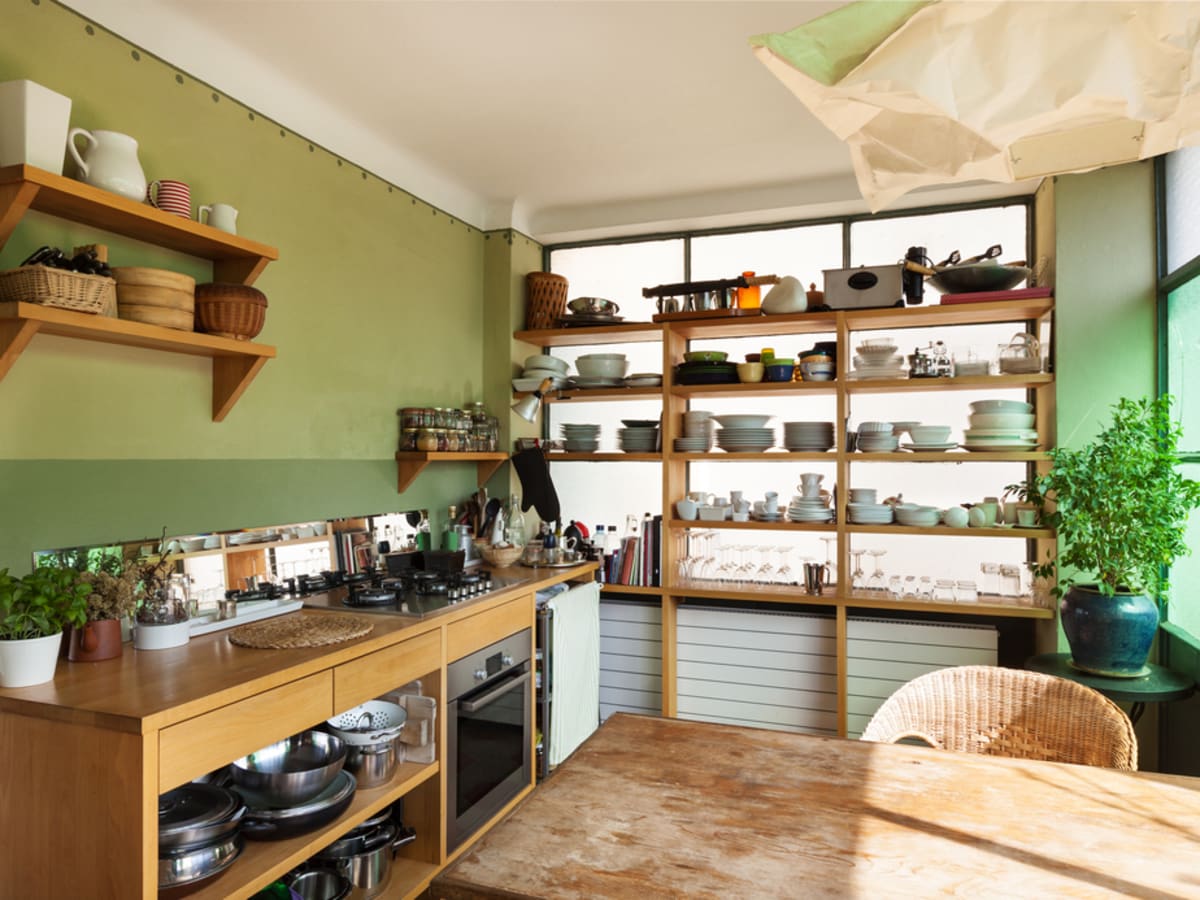
Typically, a kitchen in a private home is a place to prepare food and a dining area where family members and guests can get together. Although it is possible a situation in which the kitchen will be tiny, there are, in fact, many options. This room can be separate or walk-through, be combined with the living room, and have access to the veranda.
What Style to Choose for Kitchen Decoration?
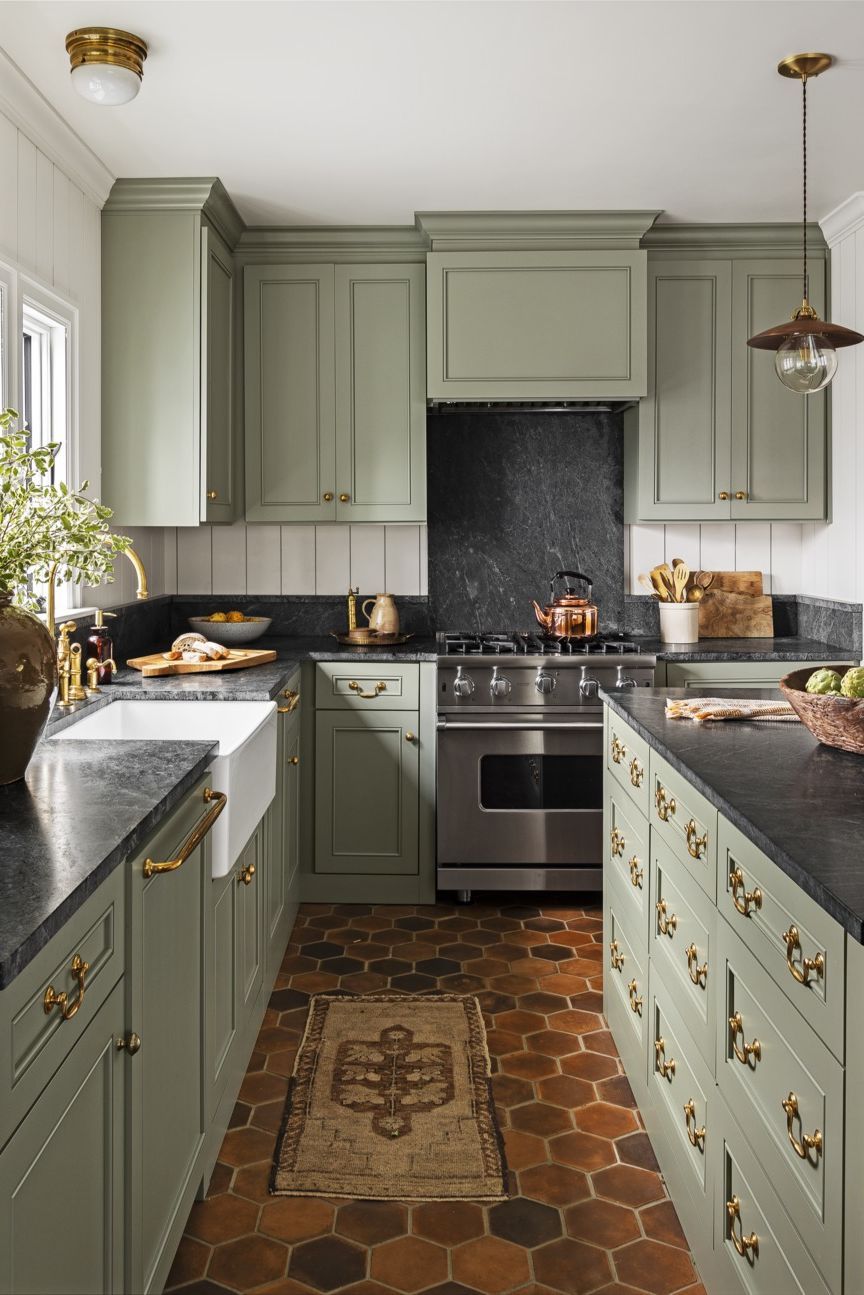
The style of the interior of a private house and its rooms depends on the taste of the people living in it, the features of the area, the facade, and the building itself. You can choose from the following styles:
- Scandinavian, high-tech, loft, minimalism – for kitchens in modern cottages.
- Provence, country, eco styles are for cute country houses located in a picturesque place, next to a forest, river, or sea.
- Art Deco and Empire styles are for kitchens in luxurious mansions.
- Shabby chic and Rustic styles are for wooden log cabins.
Of course, these are just some of the possible options. It looks very organic when the style of the room coincides with the type of the whole house and continues harmoniously with the landscape outside the window, but still, the main thing is your taste and wishes. Sometimes even the most unexpected decisions lead to excellent results.
The Most Important Thing is Convenience
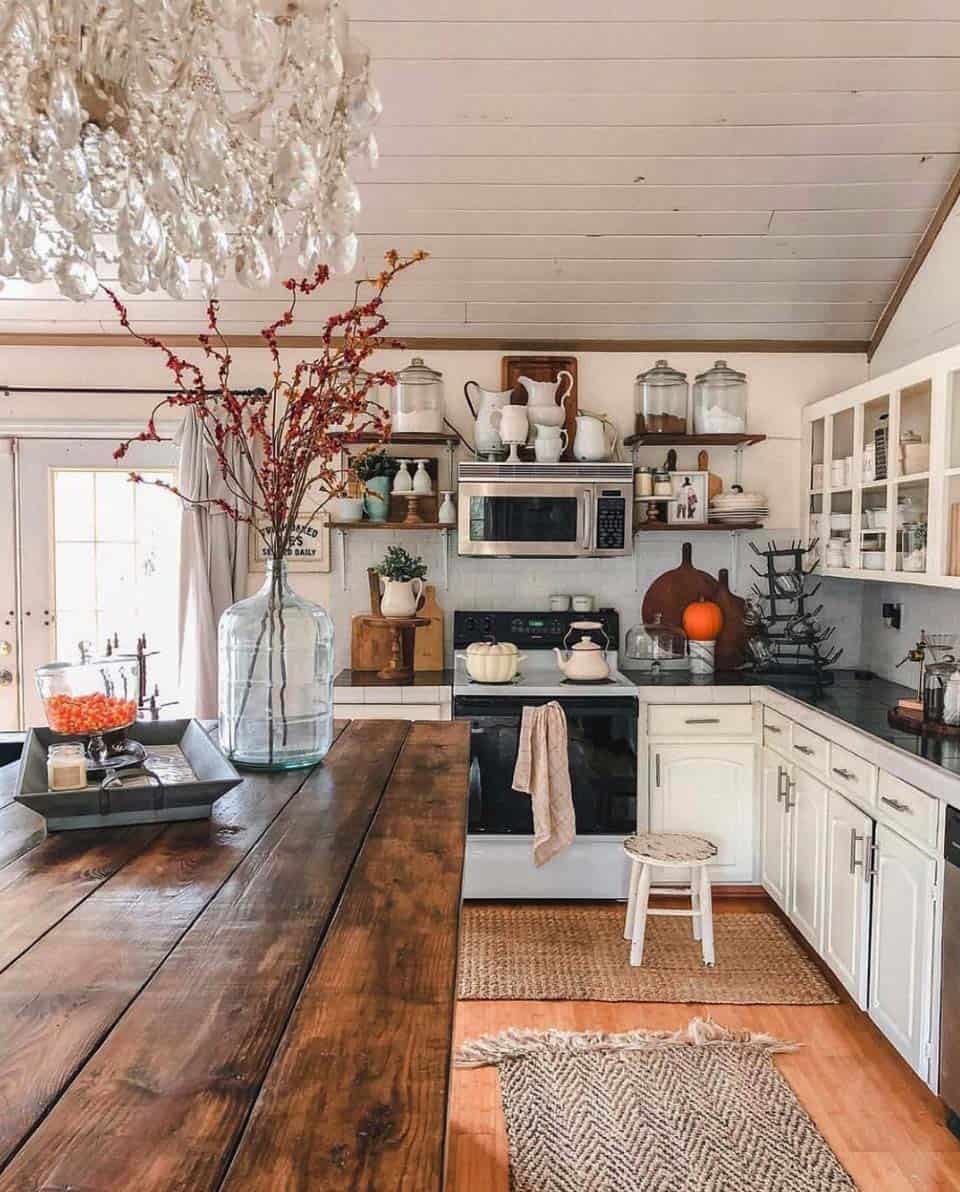
It is crucial to observe the “triangle rule” to make it pleasant and convenient, forming a stove, sink, and refrigerator. At the same time, they should not be too far from each other (the refrigerator from the sink is about 0.5-2 m, and the sink from the stove is 0.5-1.8 m). It is impossible to place the stove and the sink next to it. It is dangerous.
It is also important to provide a convenient approach to all objects and how the refrigerator opens (so that nothing interferes with it). And in the intervals between strategic kitchen objects, you can place small appliances, a place for preparing food, etc.
Which Furniture to Choose?
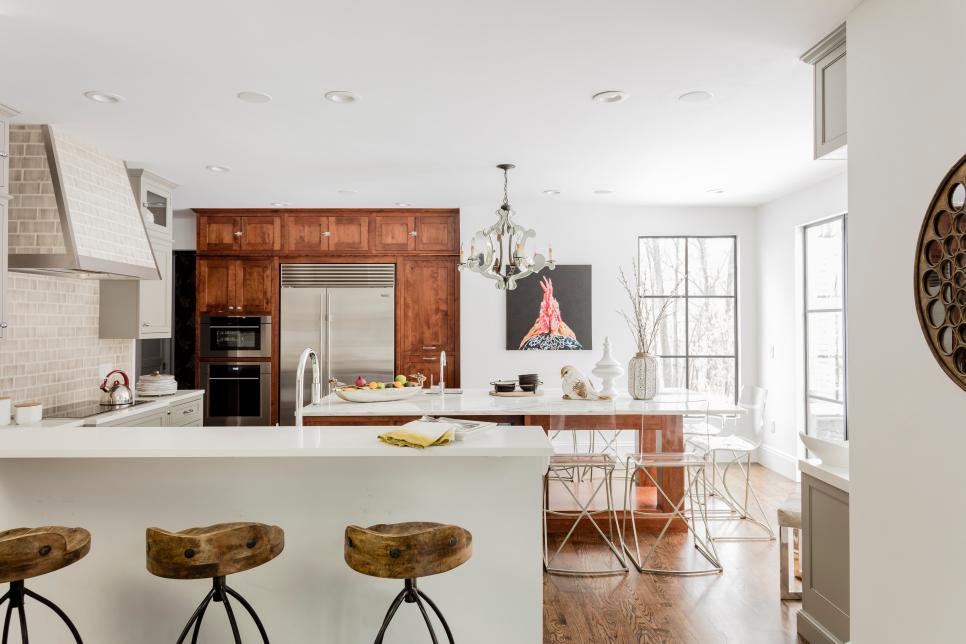
Much depends on the size of the room, but the kitchen cannot do without:
- Dining table with chairs.
- Cupboards.
- Table for cooking.
And, of course, kitchen appliances, stoves, sinks, etc. Today, kitchen sets are trendy, in which various appliances are built-in, a sink, and even a furnace, more precisely, a hob.
Modular systems are very convenient – you decide which sections you need, the result is a kitchen in a unique layout. Such kitchens are most often made to order, following your wishes, as well as the required dimensions.
Where to Locate the Kitchen Utensils?
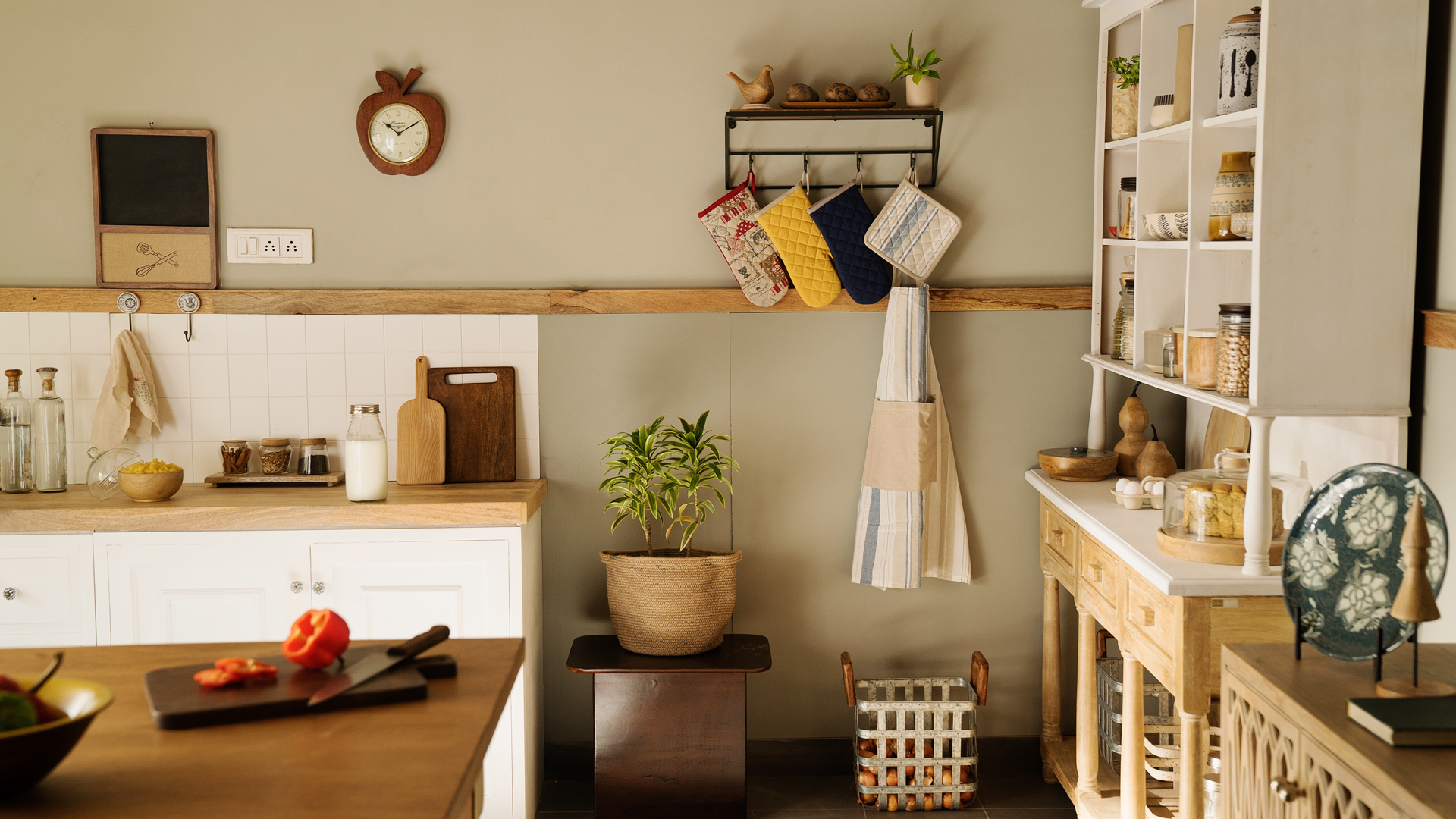
In this matter, it is essential to maintain a balance of convenience and beauty. We must plan everything in such a way as to avoid discomfort, overcrowding, and inaccuracy. For the kitchen are widely used:
- Hanging shelves for spices or beautiful small dishes (sugar bowls, salt shakers), jars of nuts, dried fruits.
- Crossbars with hooks, on which it is convenient to hang those accessories that should be at hand (for example, cutting boards, a spoon, if space permits, you can make such a hanging structure for pans or pots).
At the same time, what to use more often should be folded into those boxes to which there is the most accessible access, and what is needed only occasionally can be hidden higher or, conversely, lower.
Furniture Arrangement Methods
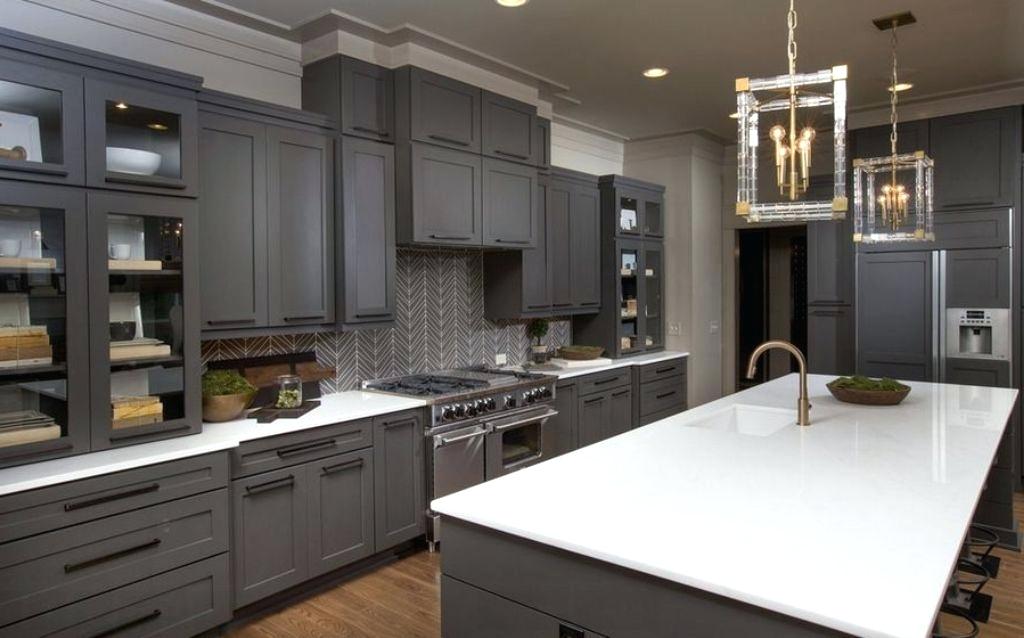
The most common kitchen layouts are:
- U-shaped, when all the furniture is located so that a person busy with food preparation needs to take a few steps and turn to provide access to all cabinets and surfaces. This is a good option for a small kitchen (in a very spacious room, you will have to make many transitions due to the distance between the side parts, which is not very convenient). If the kitchen is large, you can place a dining table in the middle, but then the central part of the advantages, namely the absence of the need to do many body movements, disappears.
- L-shaped, the furniture is placed against two facing walls. This layout works well for small kitchens, but you can also use it for spacious rooms. It is better if the refrigerator will be in line with the sink.
- Linear, With this arrangement, we can line up all furniture and appliances in one row – in a line. This is an exciting option and works well for kitchens of all sizes.
- Double row, In this case, we can locate furniture and appliances on two walls opposite each other. If the size of the room allows, you can put a table with chairs in the middle.
The choice of layout depends on many factors, including the number of windows in the kitchen. It is most convenient to place most of the furniture and equipment near blank walls.
With One Window or Two: What is Important to Consider?
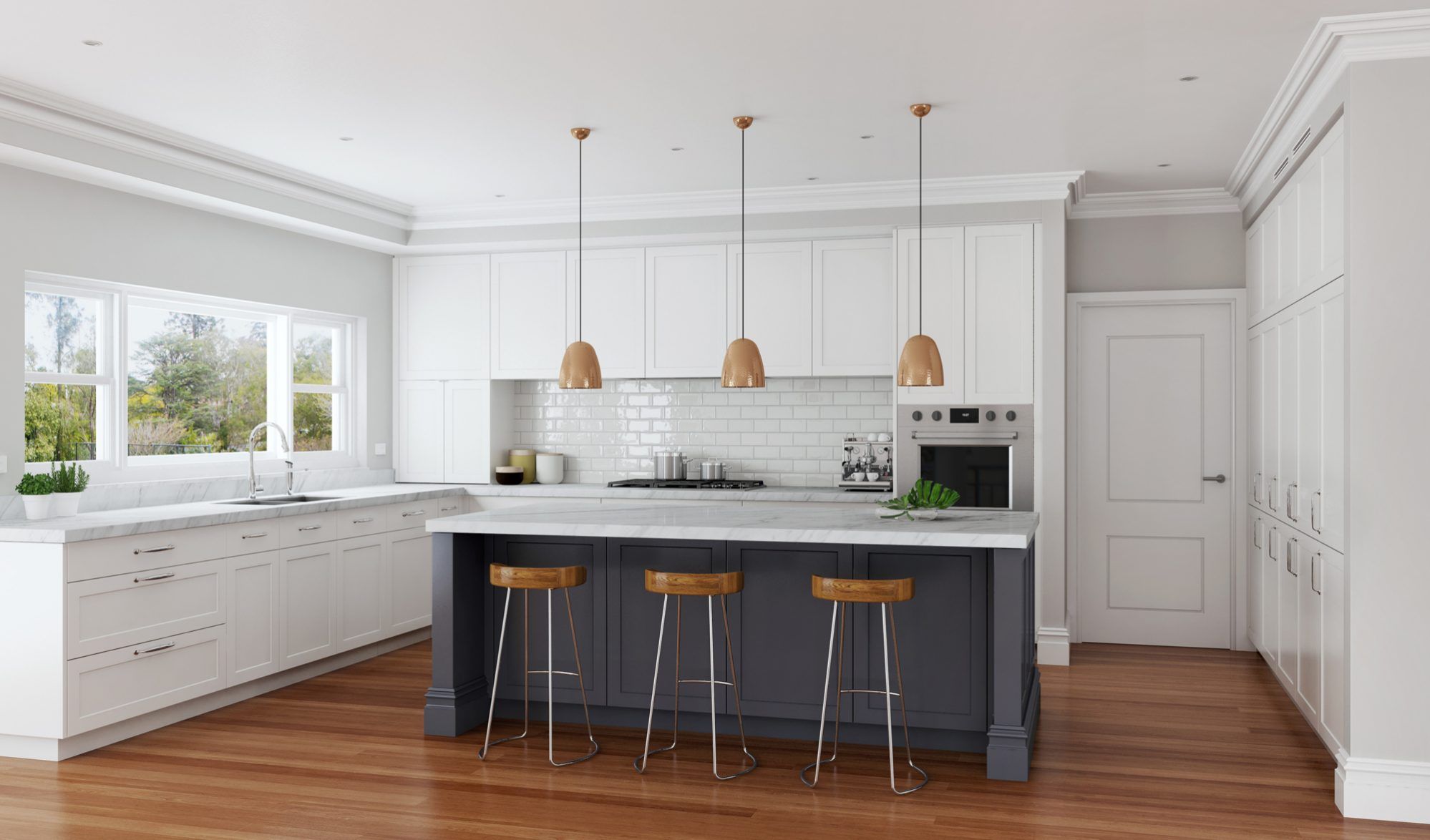
Often there is more than one window in the kitchen of a private house. And this is very cool – more light enters the room. If your kitchen has multiple windows, it is vital to use them correctly:
- If possible, we can install a work table under the window and a sink (but not a stove!). While cooking and washing dishes, you can always look away and admire the scenery outside the window.
- If the kitchen has a cooking area and a place to relax, it is a good idea to put a sofa or an armchair next to the window.
- If the window faces the sunny side, it is better to equip them with blinds or blackout curtains.
We should remember that tall cabinets (overlapping the window opening) and equipment, such as a refrigerator, should not be near the window.
Should We Combine a Kitchen with a Living Room?
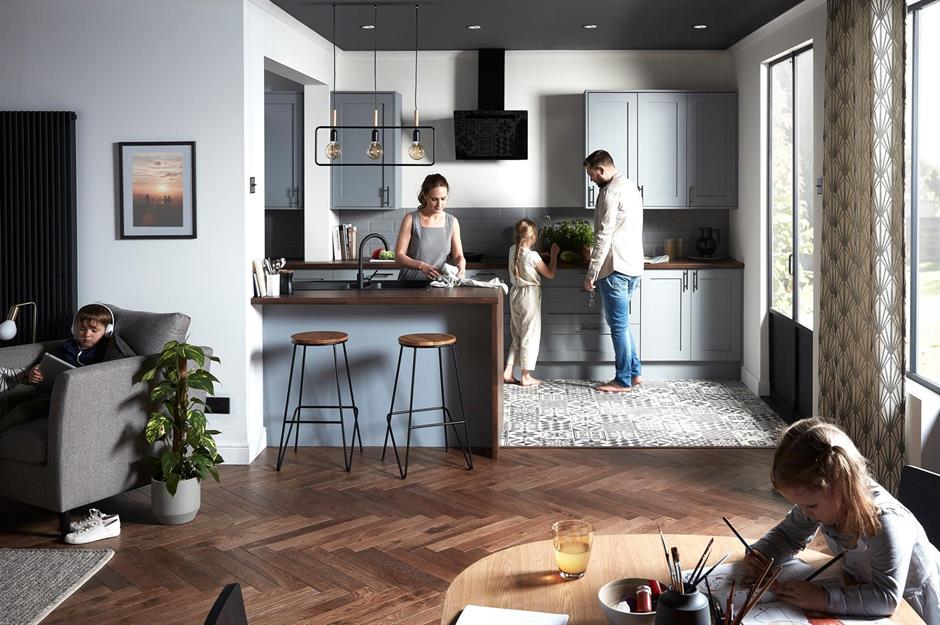
This is a good solution for any home. Indeed, in this way, you can turn the kitchen into a place for cooking. The hostess often feels somewhat isolated from the rest of the household and into a cozy corner for family pastime. On the other hand, with such a combination, all the aromas of the food being prepared will be in the living room is not always good. Therefore, good ventilation and high-quality hoods are indispensable.
Even if you decide to combine the kitchen with the living room, you should visually separate the zones. We can use different finishes, color accents, or furniture (for example, sofa, shelving, bar). You can also use portable screens, transparent partitions.


